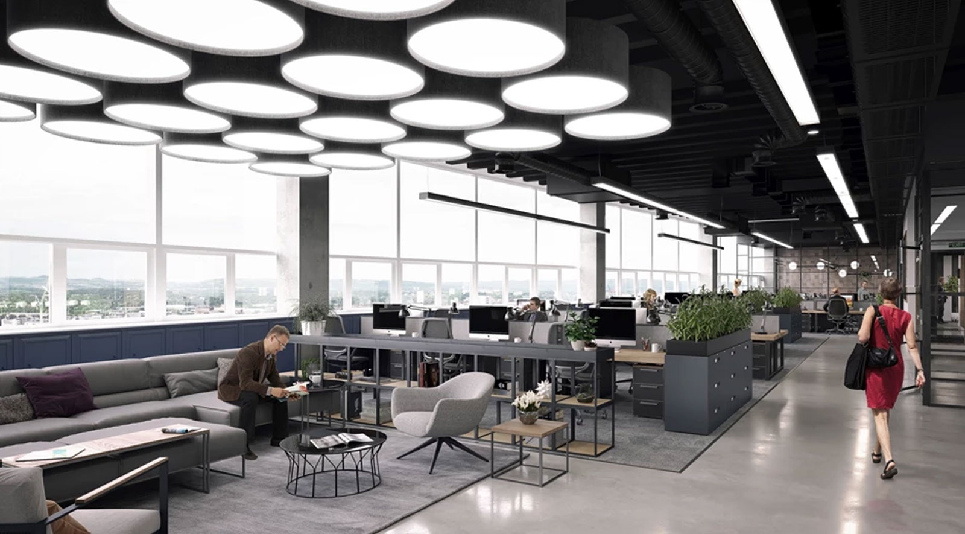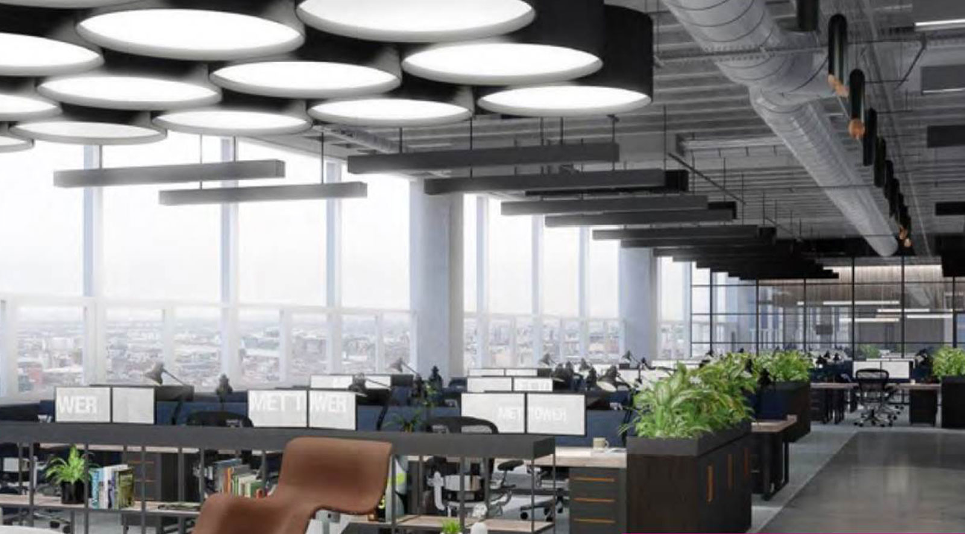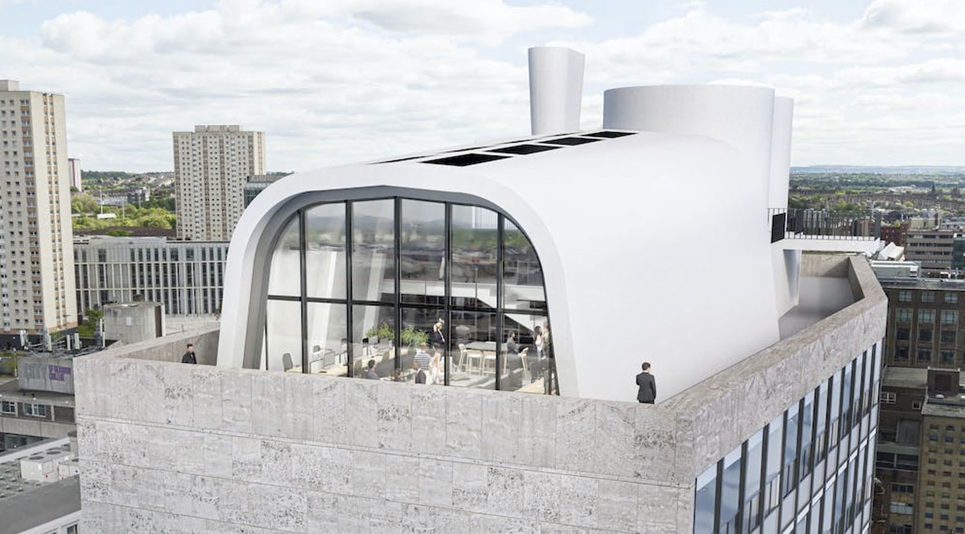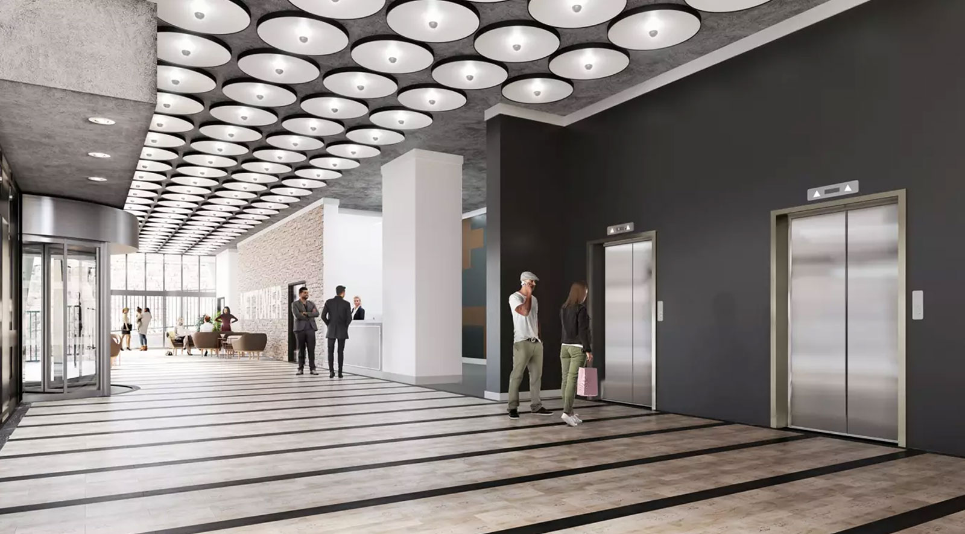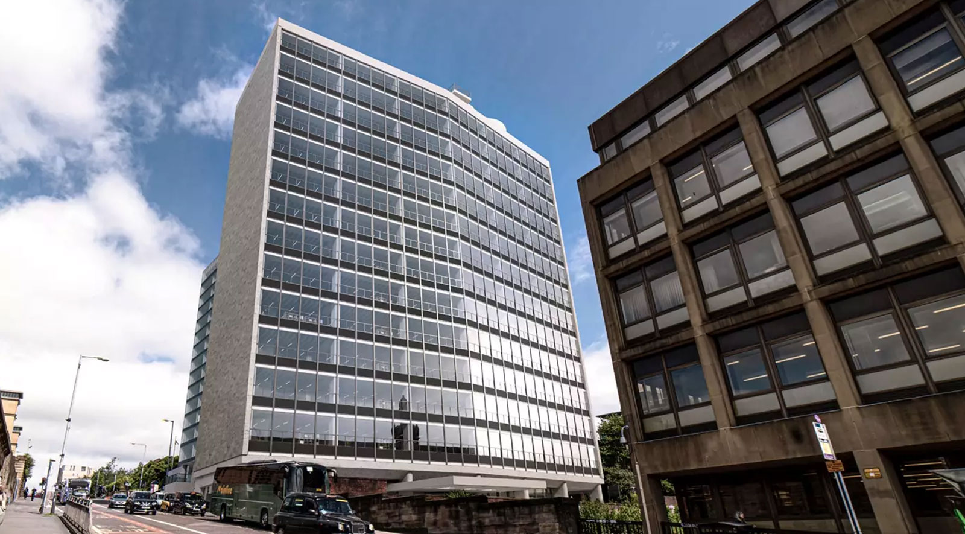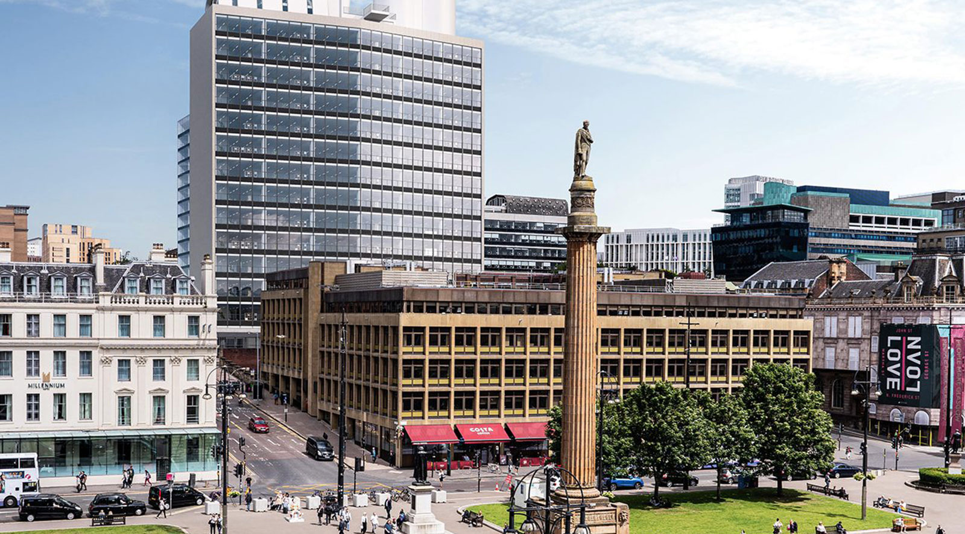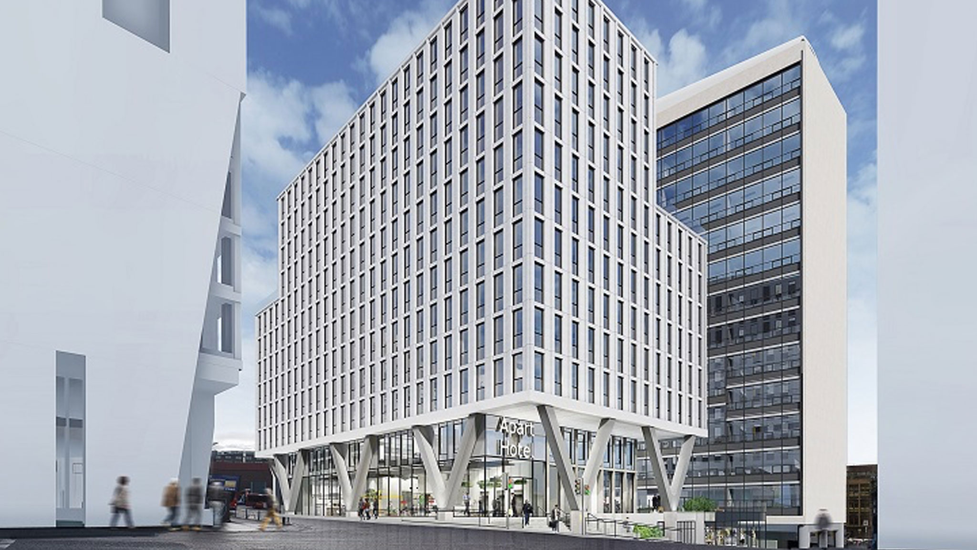Osborne+Co acquired the building directly from the College. Working through an RFP process, we were successful against solid competition in convincing the College of our vision of reimagining the building as a vibrant mixed-use commercial development.
As part of our deal, we proposed a long-term overage and incentive share with the College as we progress through development and achieve certain commercial milestones resulting in proper alignment with the College.
