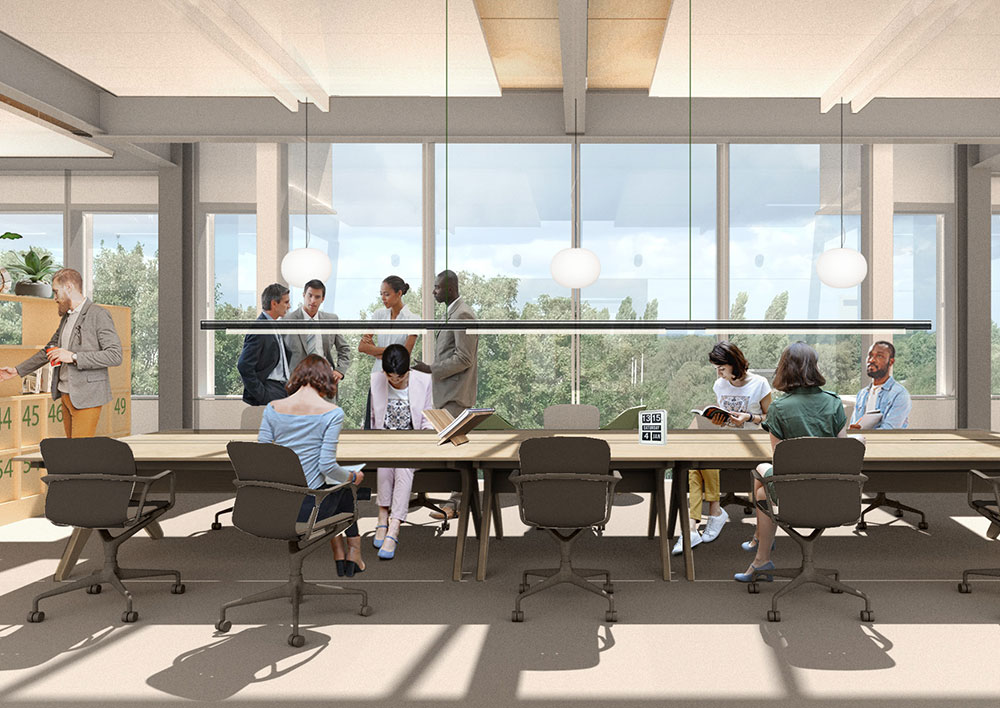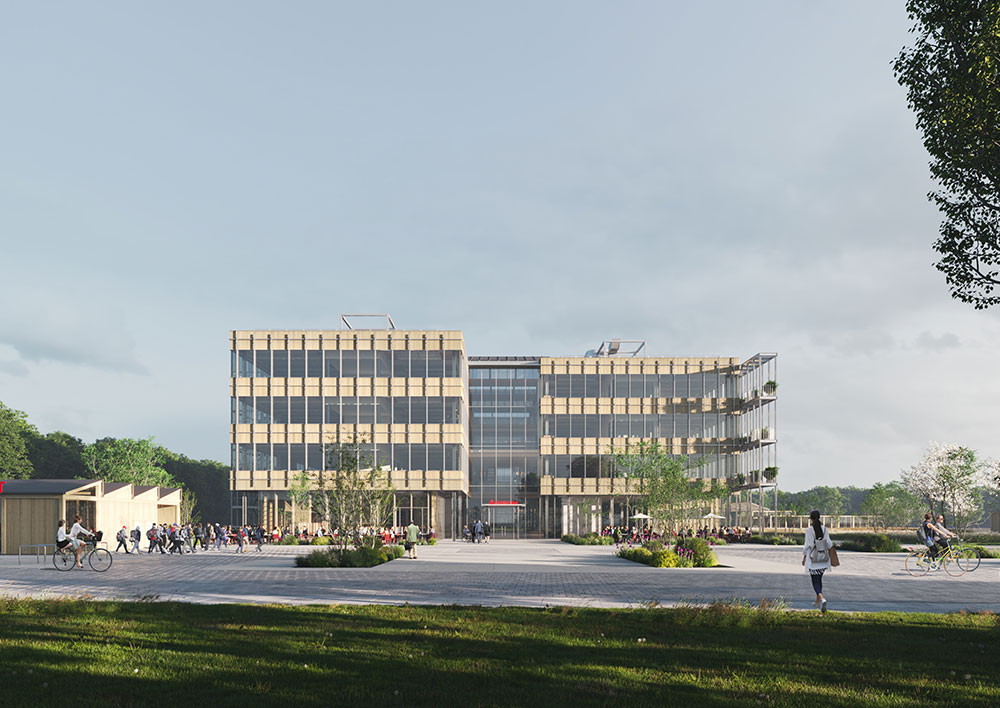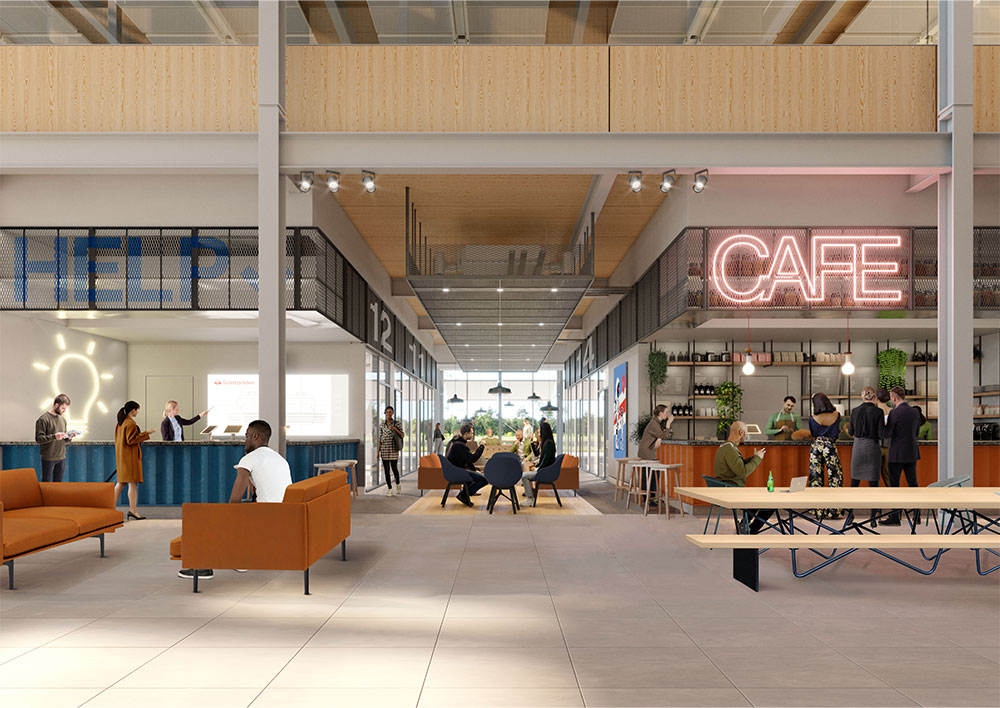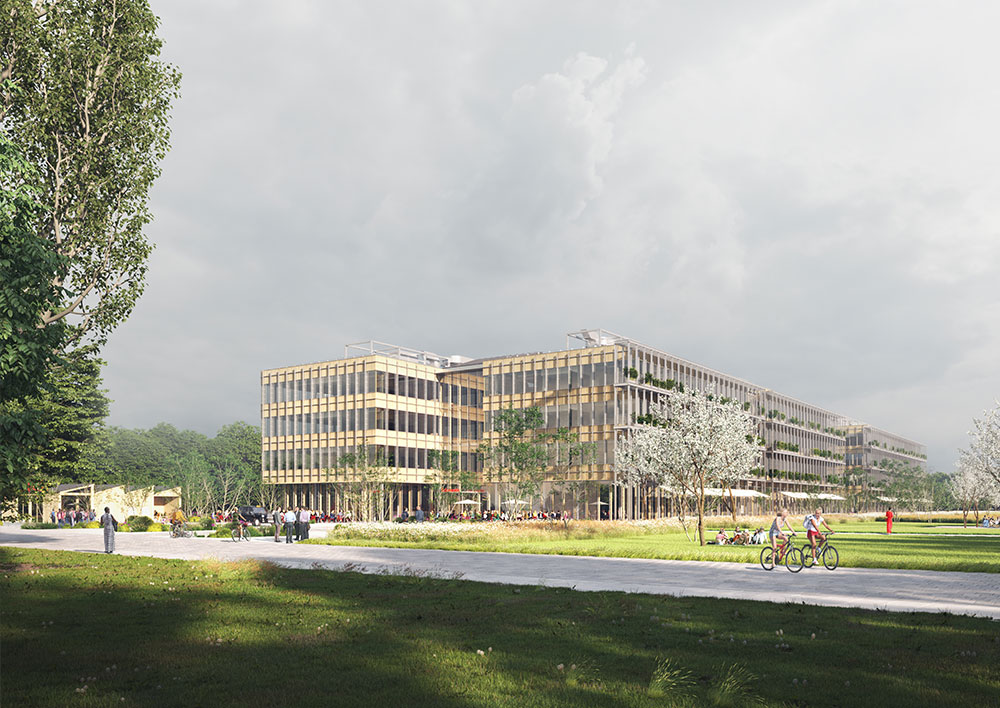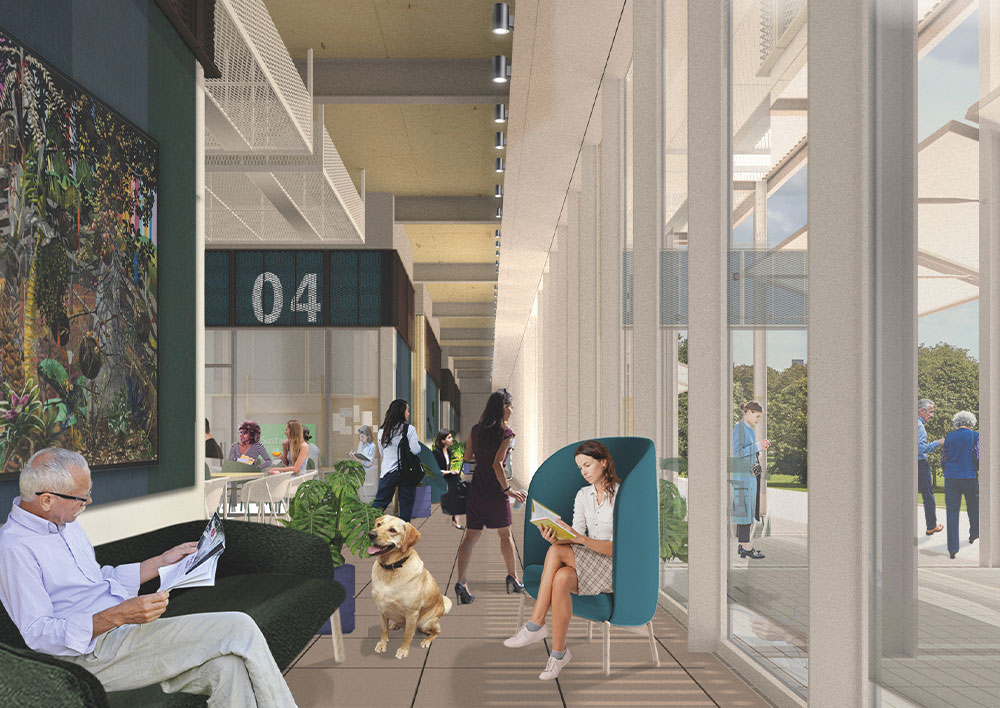Developed in response to Santander’s pledge to be net zero by 2050 and with a focus on wellbeing and sustainability, the scheme is BREEAM Excellent accredited and will be WELL Standard Platinum.
Using a hybrid of CLT and exposed steel structure, an innovative heating and cooling strategy has been designed using passive radiant ceiling panels.
With all floors having access to planted external terraces, generous external amenity provision and a focus on connectivity, the design is well suited to the post-COVID working environment.
