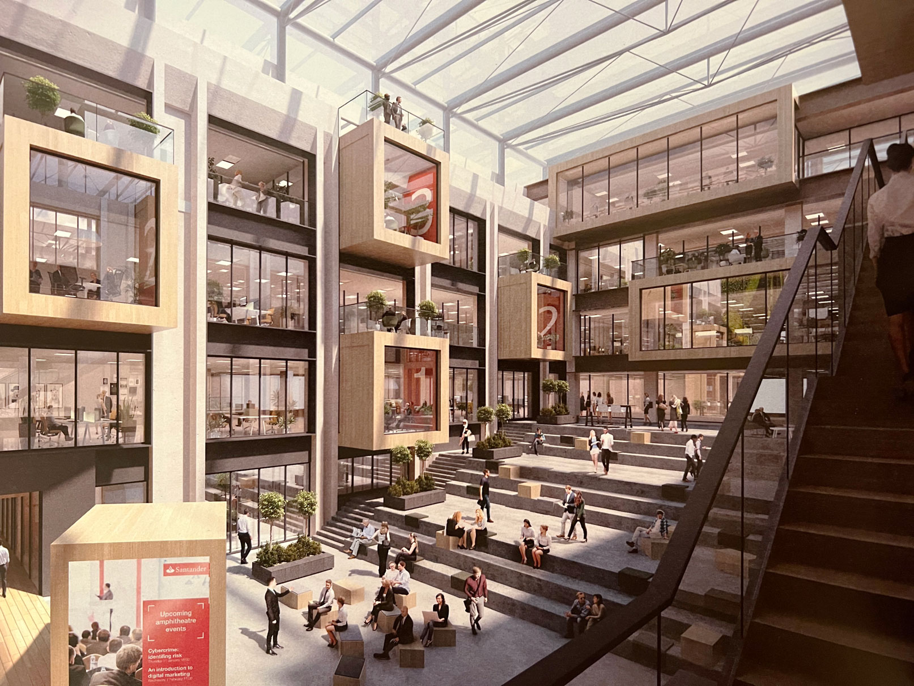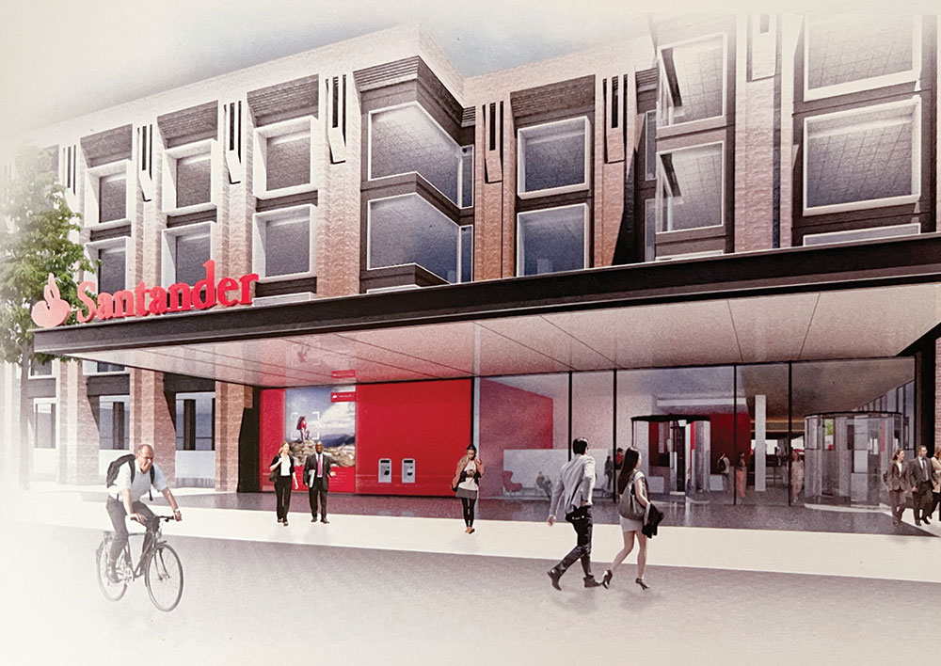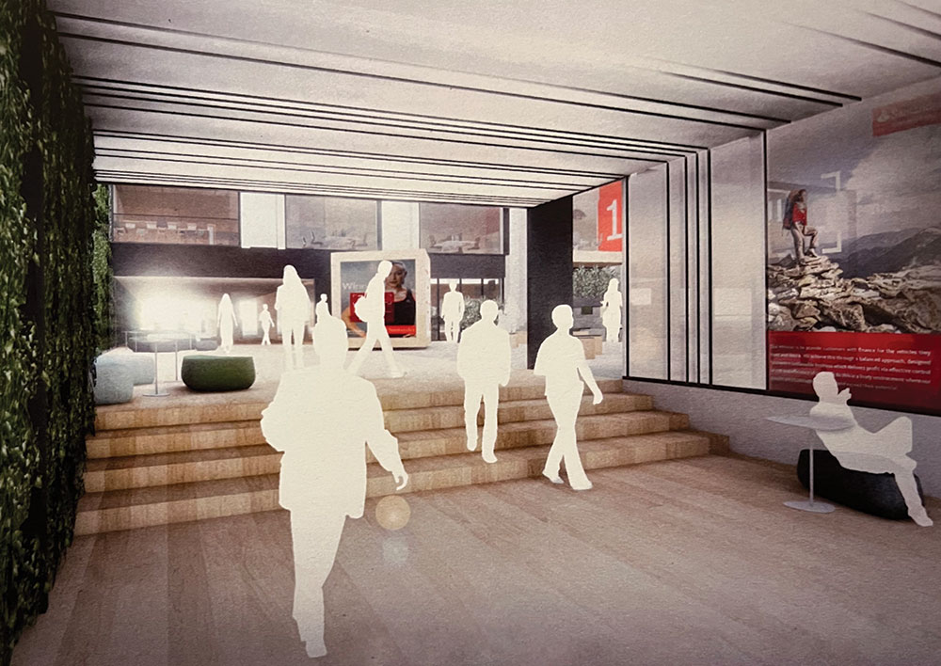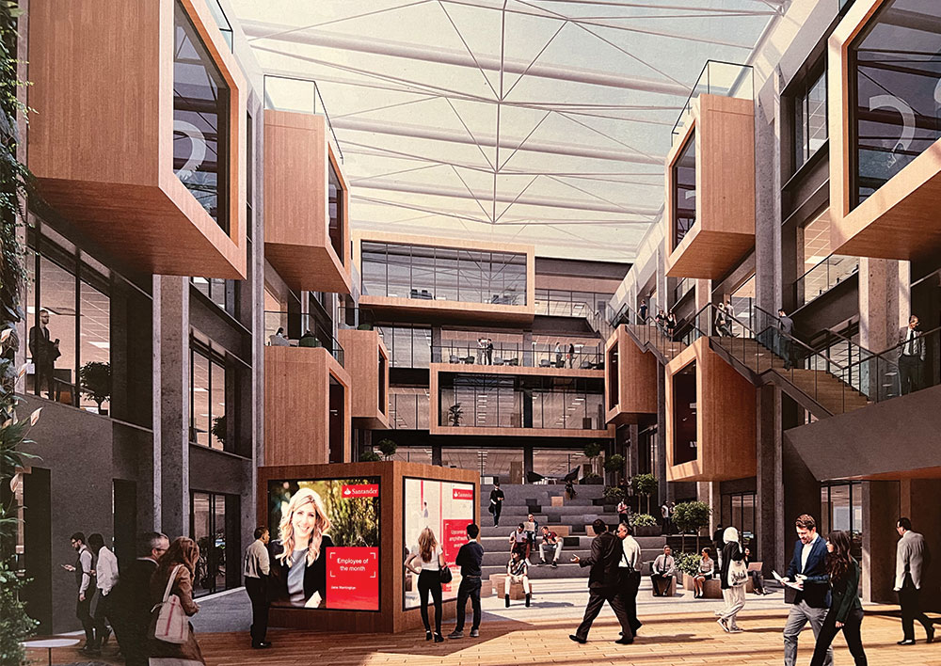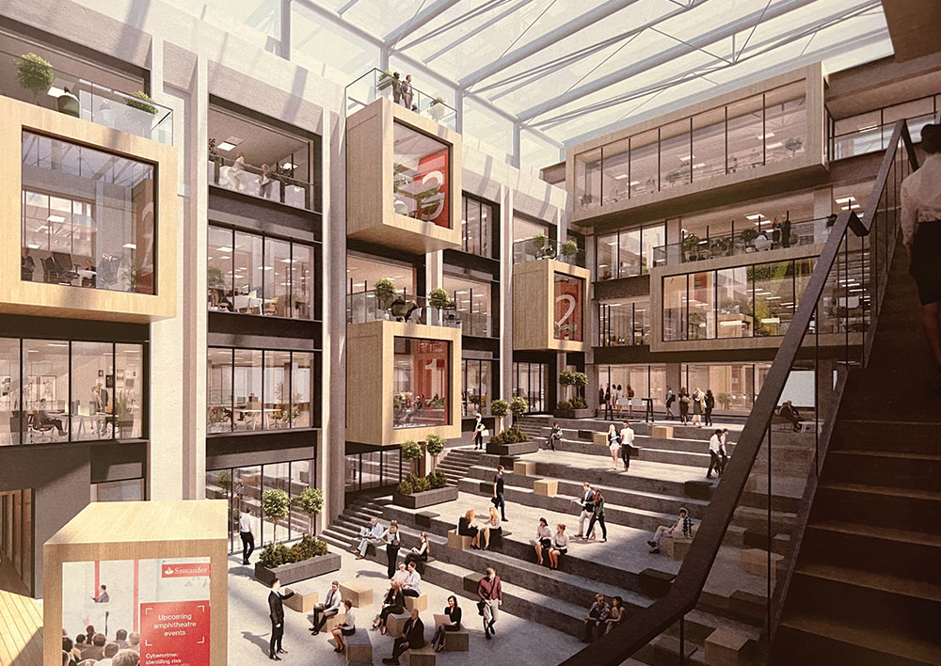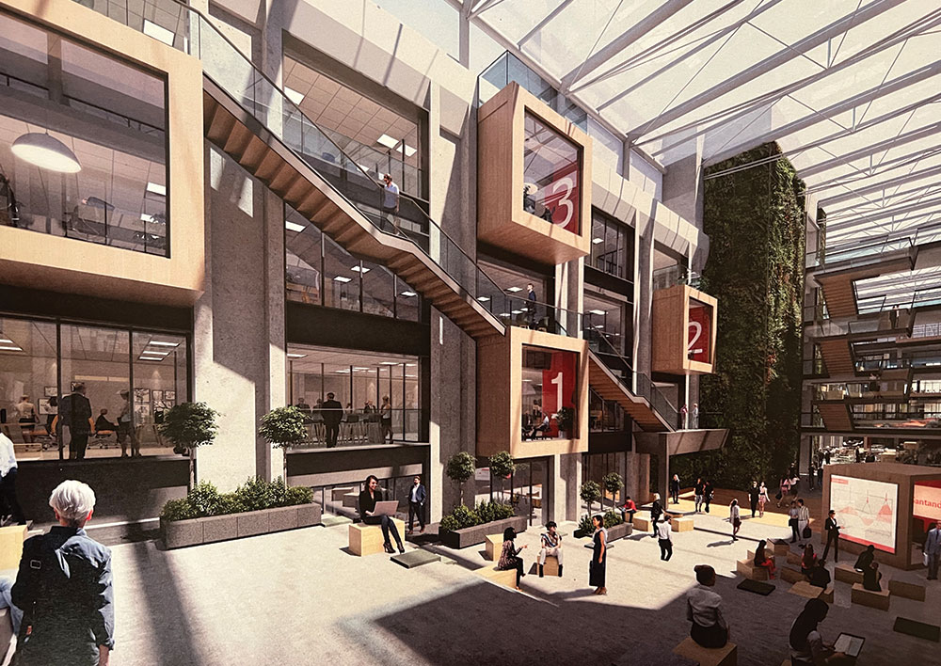This will support Santander’s objective of being the banking employer of choice and achieve the following summarised objectives. Please download the job sheet for further details.
People
- Support Santander’s objective of being the banking employer of choice
- Create a world-class head office workplace
- Drive improved productivity through greater collaboration and engagement
Commercial
- Significantly improve long-term asset value
- Have zero interruption to business operations
- Improve space utilisation by 30% through a new workplace strategy
