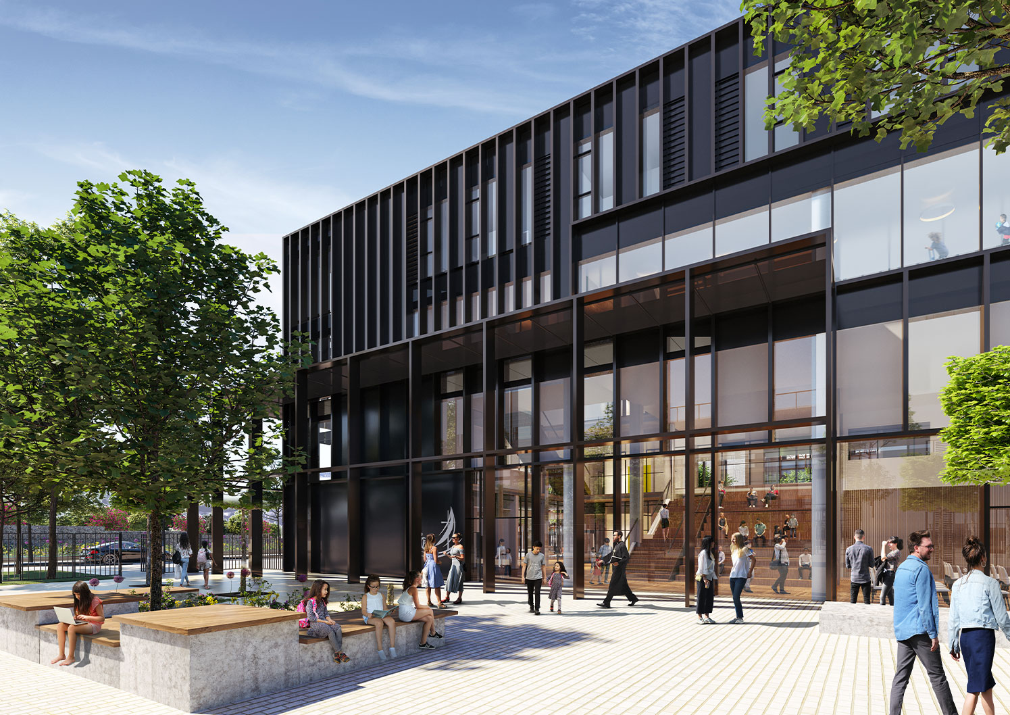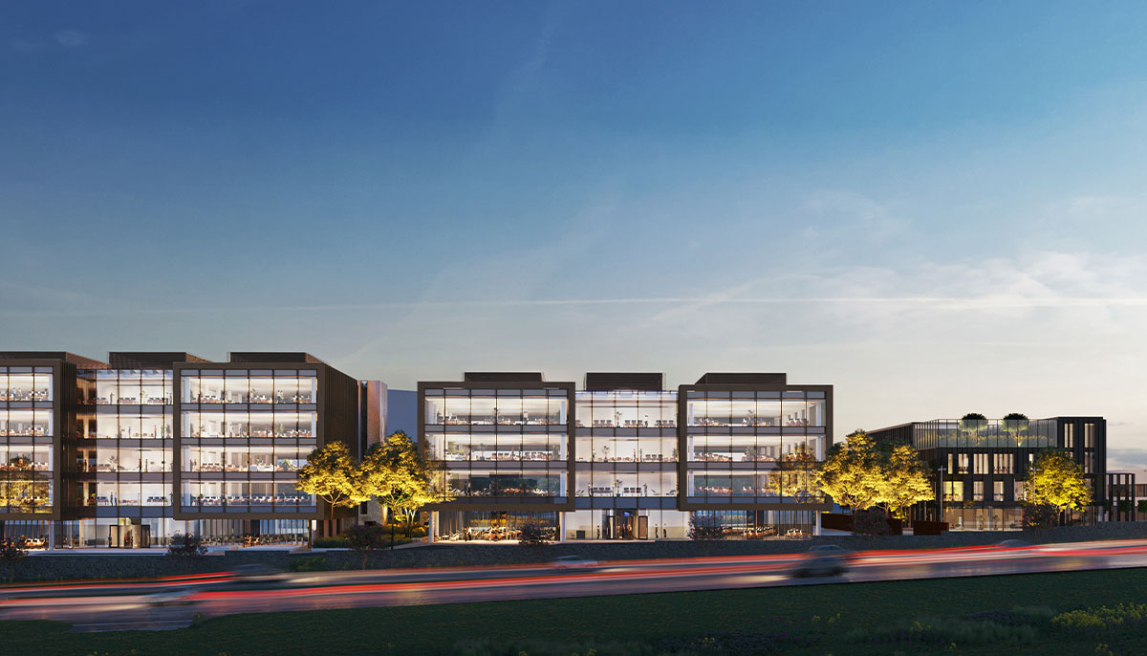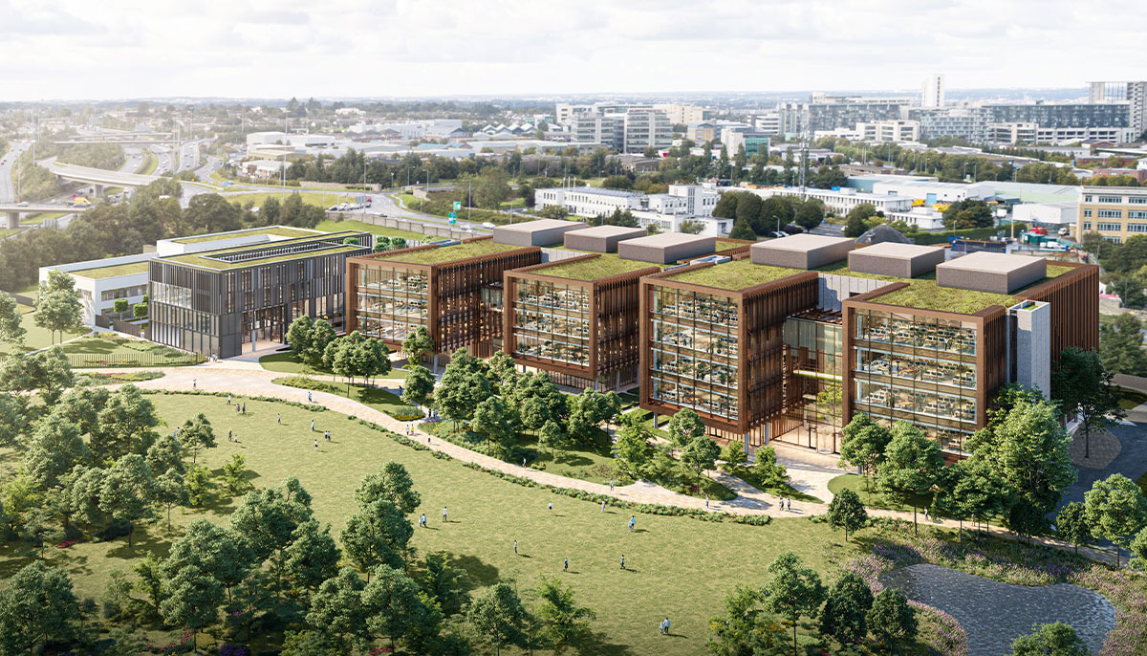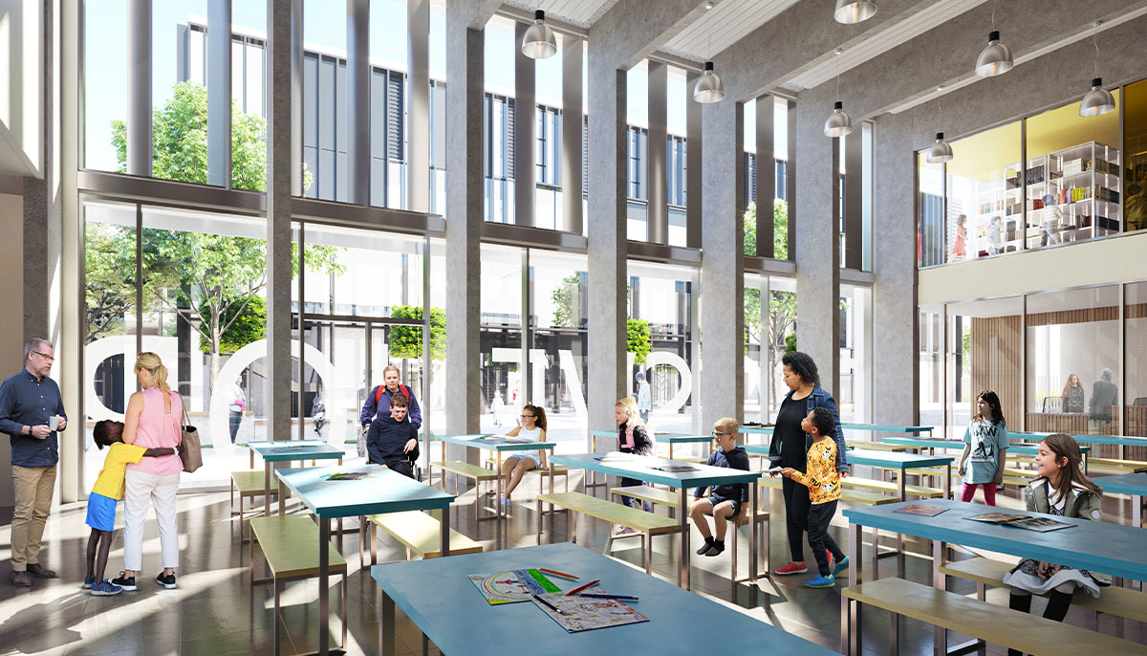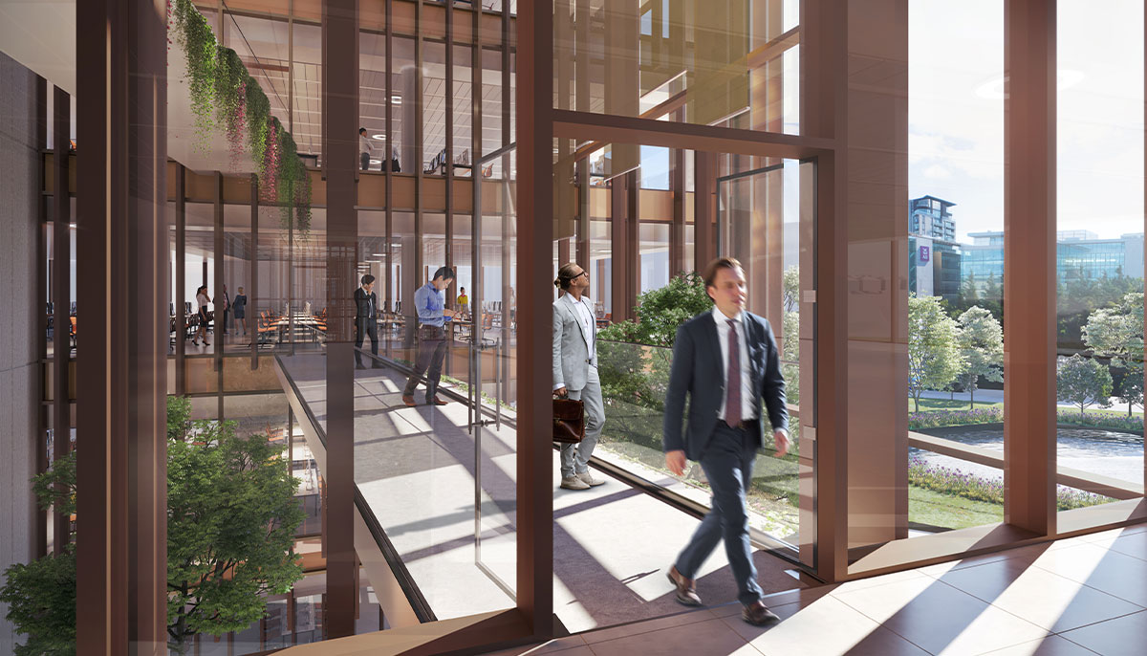Located in a prime, visible, and highly accessible location in the heart of the premier business district of South Dublin, the vision for the proposed Citi building is one that captures the extraordinary developments, both technical and human demands, that have evolved in workplace design over recent years.
The pandemic has accelerated these changes, and the timely approach by Citi to relocate its headquarters has triggered an unprecedented opportunity to create the ideal ‘workplace of the future’ for Citi Ireland.
Green in both a biophilic environment and sustainable construction methods, this building will boast the highest sustainability accreditation standards, including BREEAM and Net Zero whole-life carbon.
