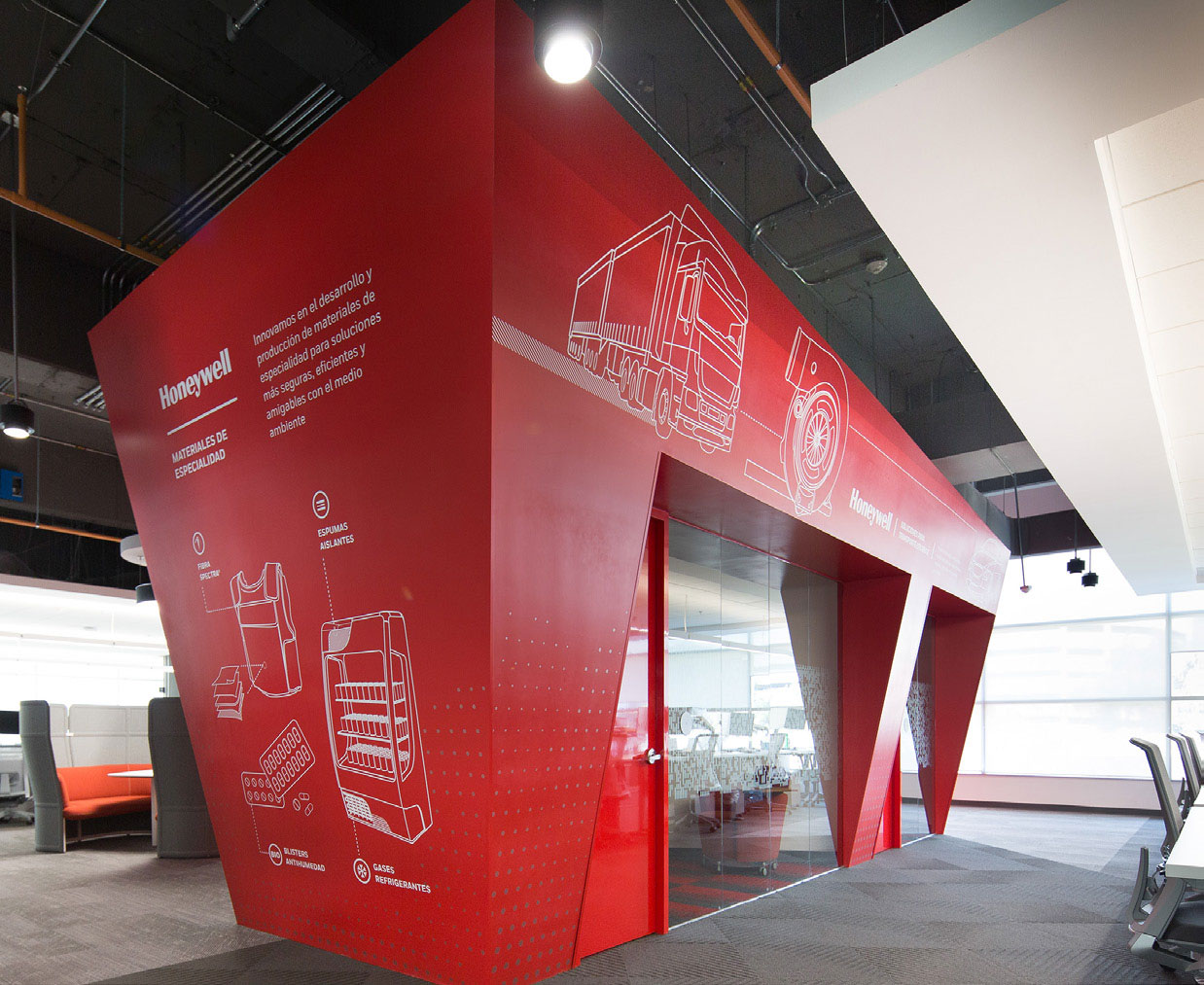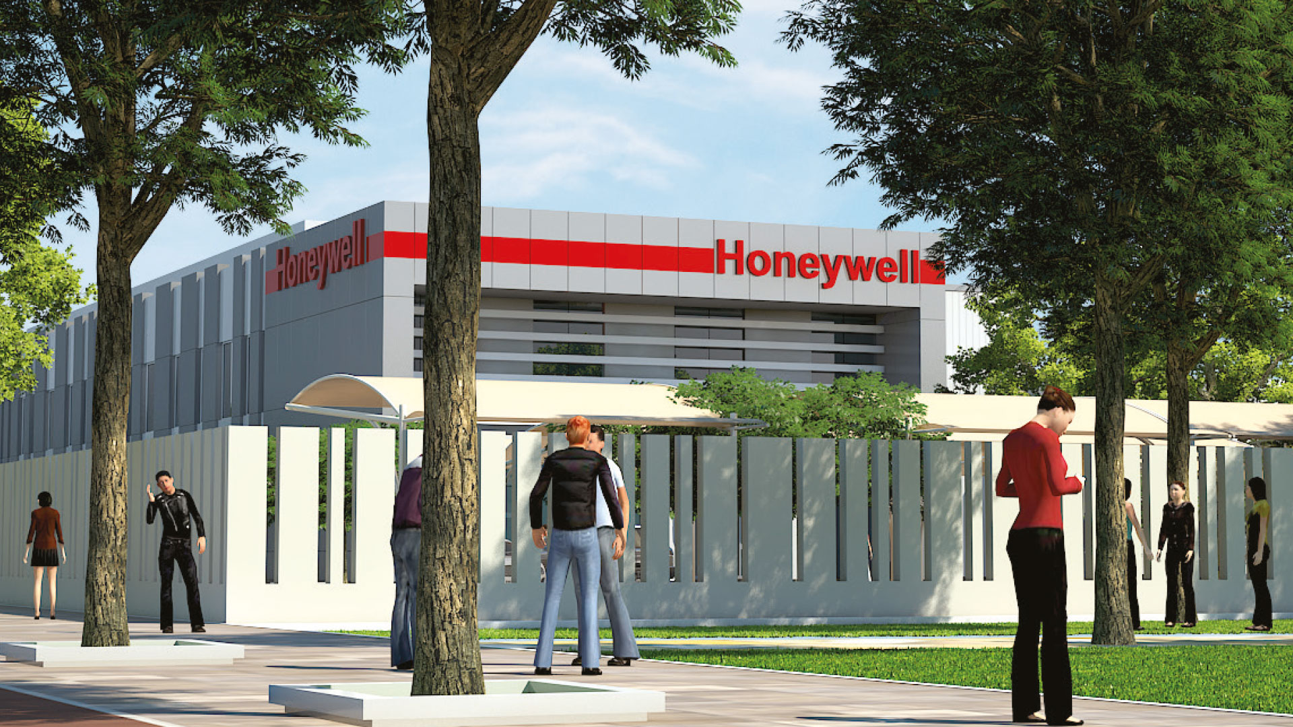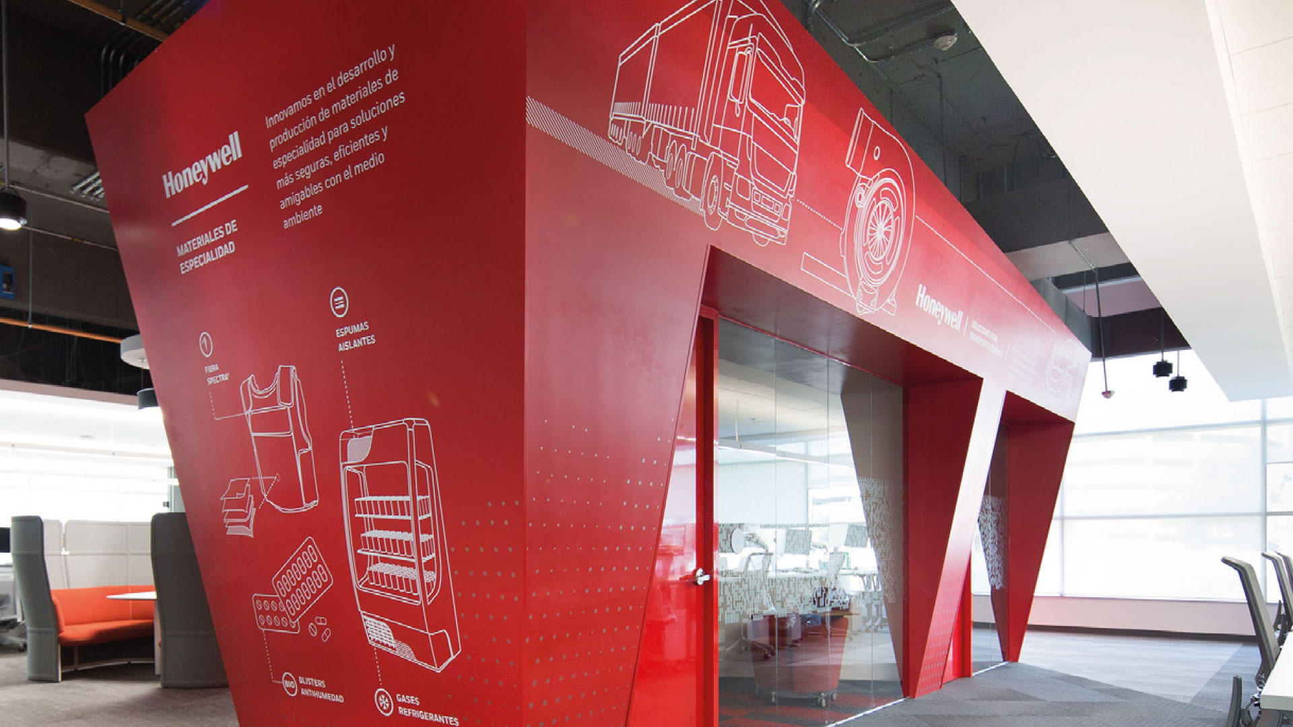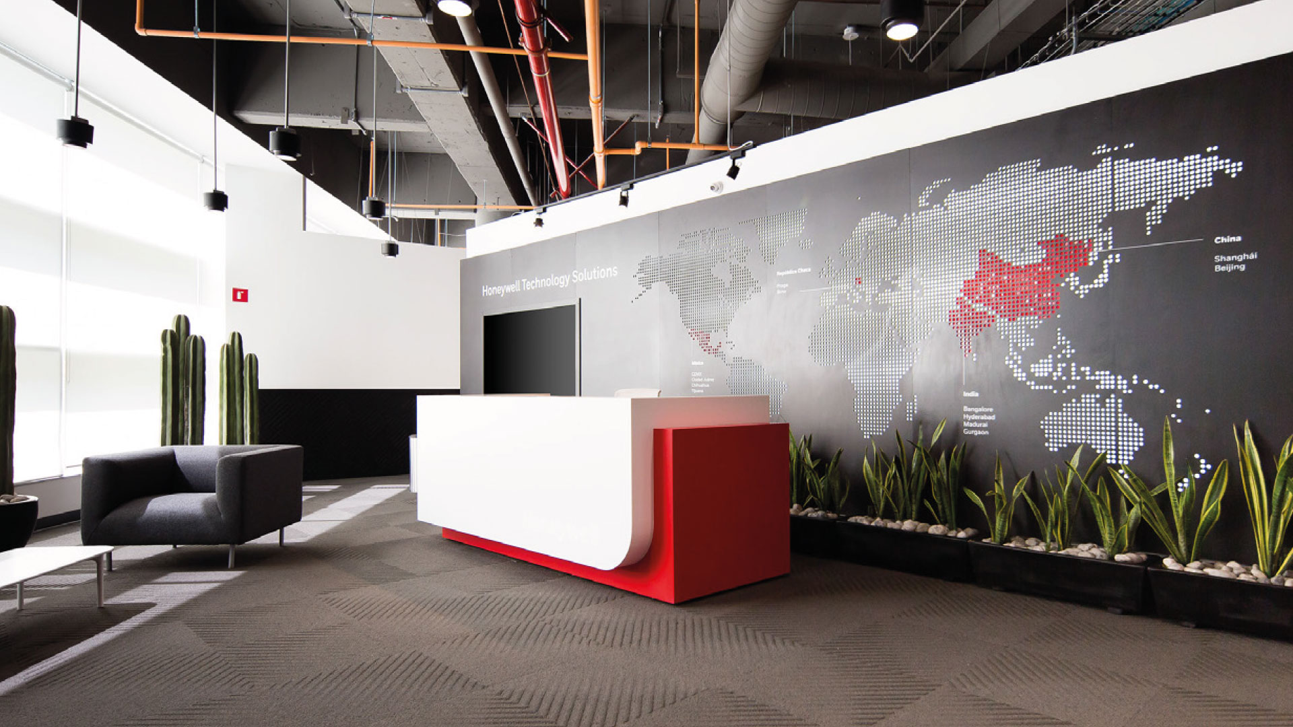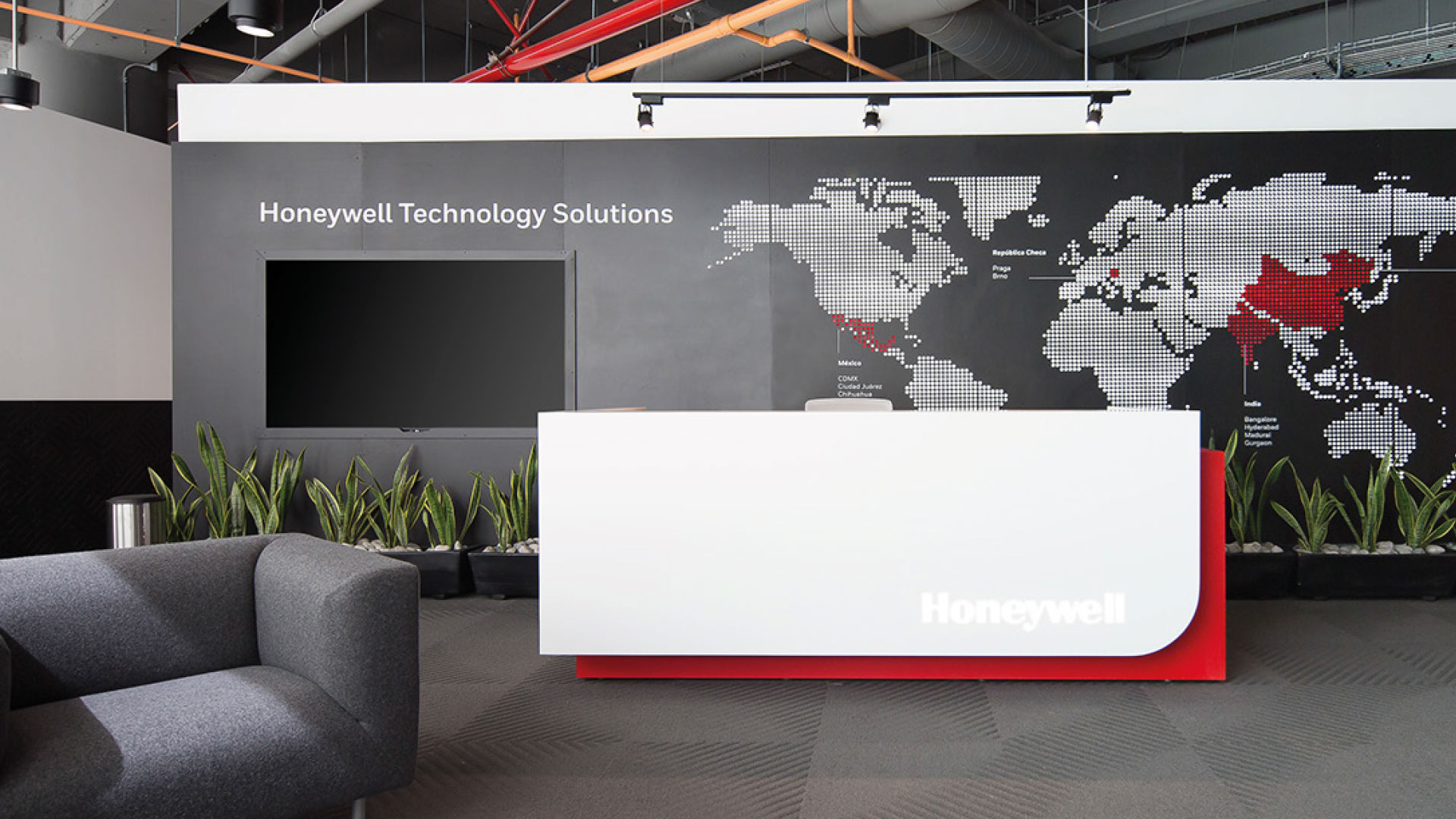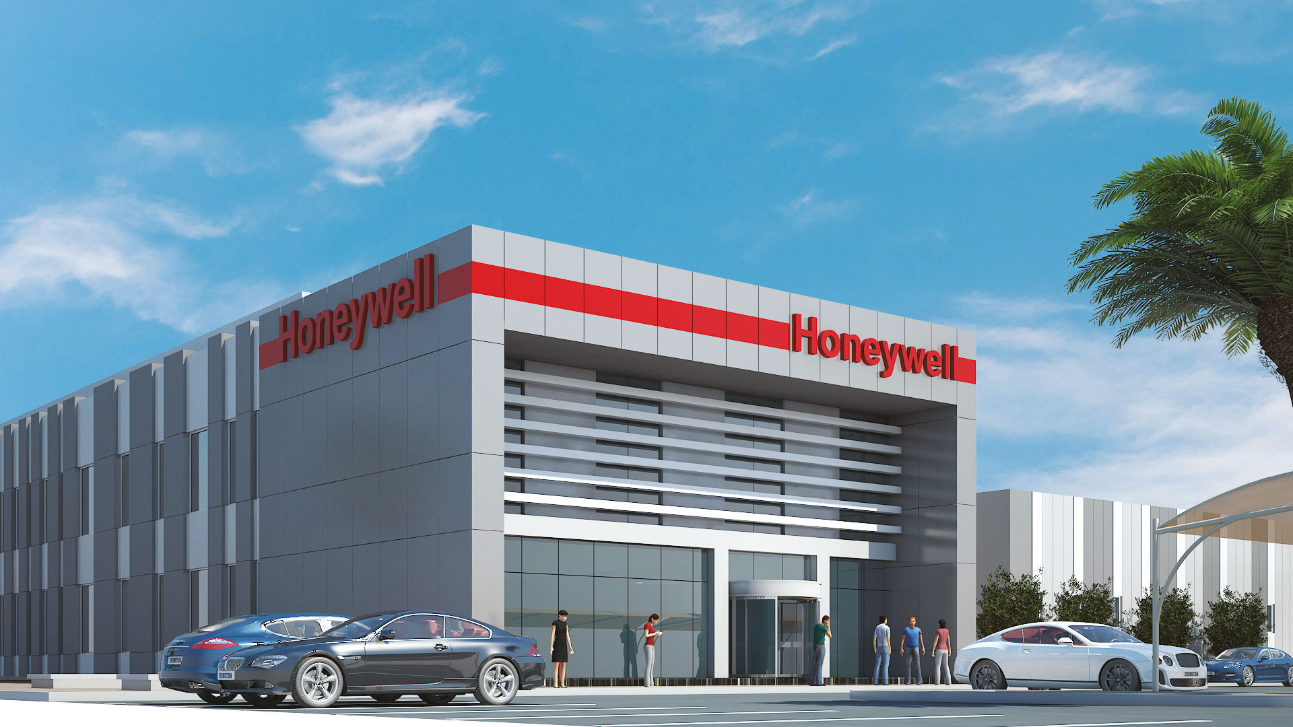The site has been developed with a primary user, Honeywell, located at the front of the site and a series of secondary users situated in the rear. The plot will be developed in two phases following this approach.
The site arrangement follows the guidelines as defined within the Plot Affection plan. This allows for a 30-metre building line setback from the Northwest proposed highway and a further ten metres from all other sides of the plot.
