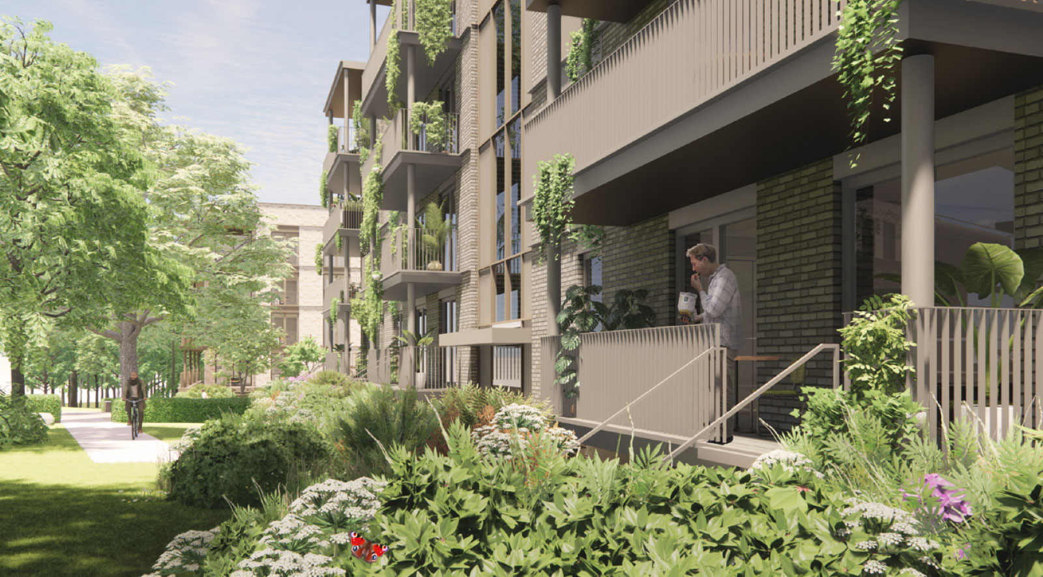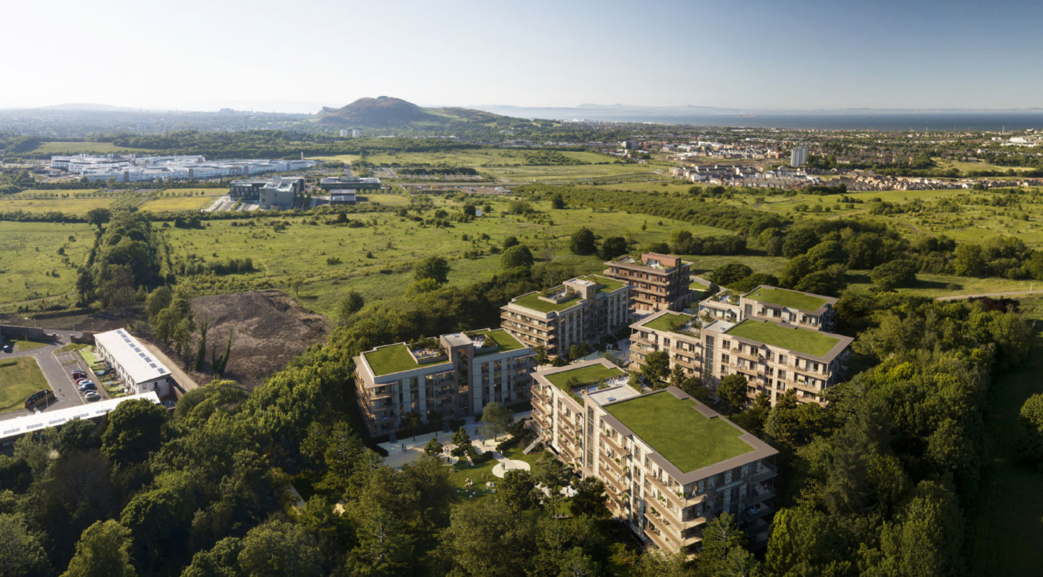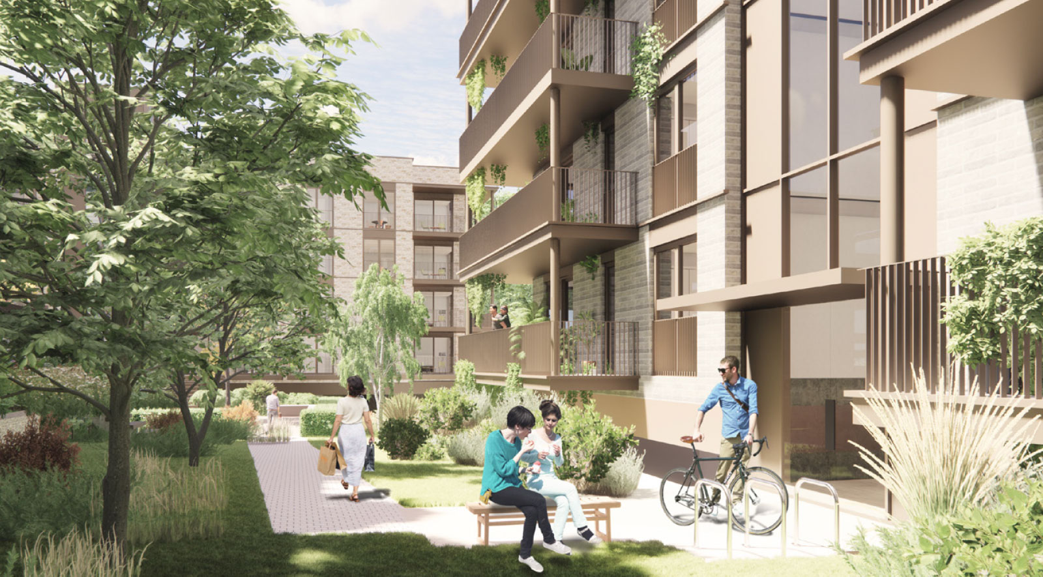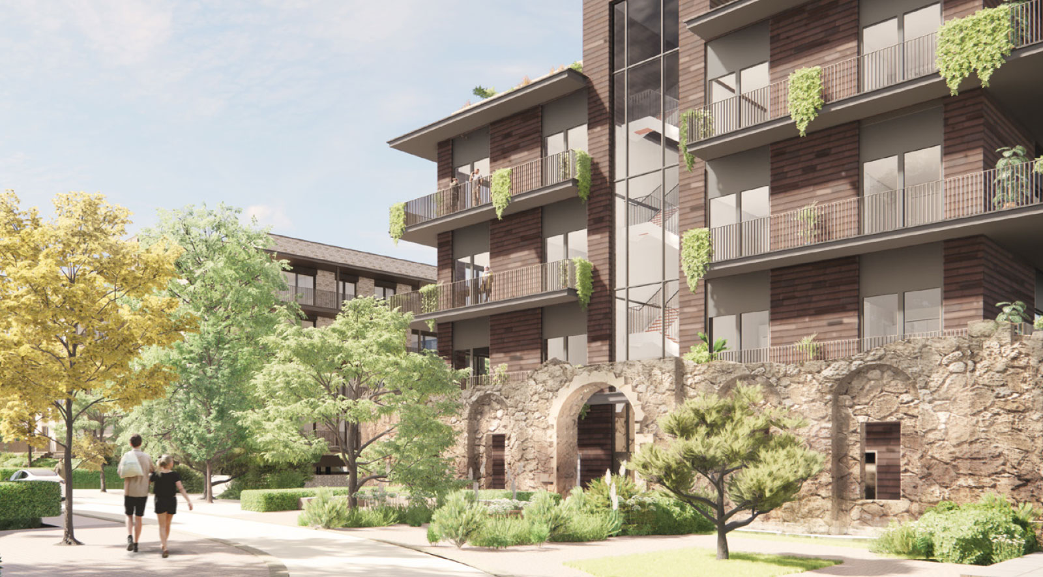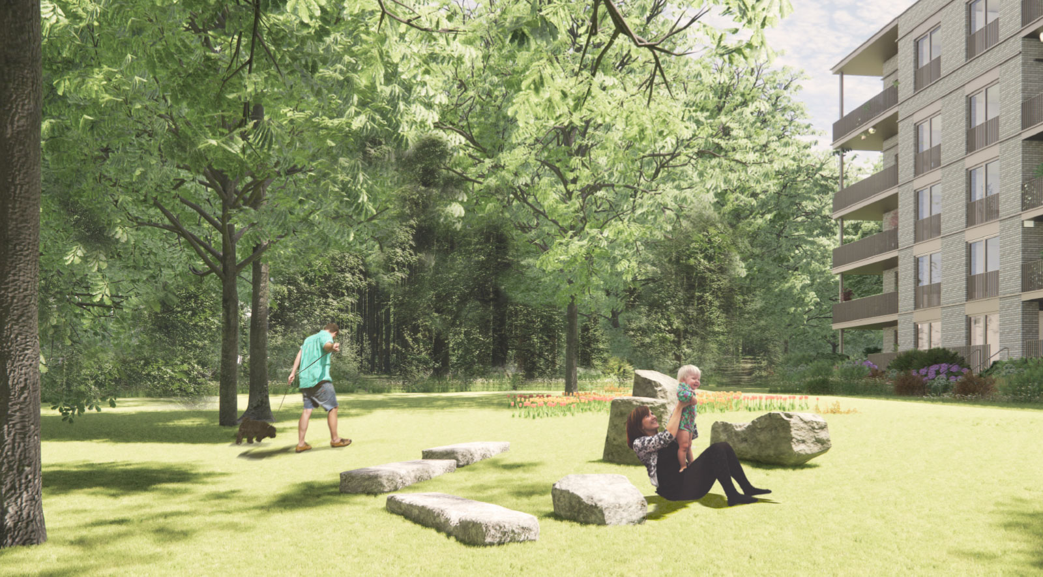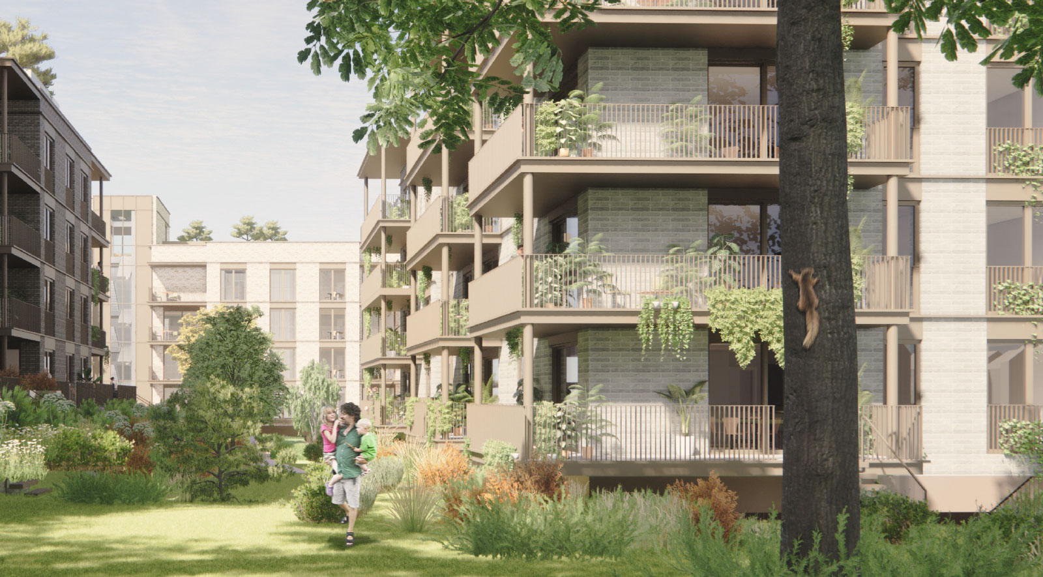The scheme is in a woodland setting adjacent to Edinburgh Royal Infirmary and the Edinburgh Bioquarter and is also home to Edinburgh University’s recently relocated Medical Faculty. The scheme is a joint venture with Alba Developments, a Dubai-based entity with Osborne+Co providing local development support.
Osborne+Co, working with Alba Developments and Edinburgh-based Architects 7N, has created the vision for a new high-quality development where the focus is “living in the trees”. The apartments have large wraparound balconies, roof terraces, and full-height glazing to give the sense of the woodlands wrapping around the apartment blocks. Car parking is planned for all undercrofts to further enhance the woodland setting with high-quality landscaping merging with the surrounding natural woods.
The site is well connected, with bus routes being on an arterial road into the city from the south, making it an attractive location with quick access to the city centre
