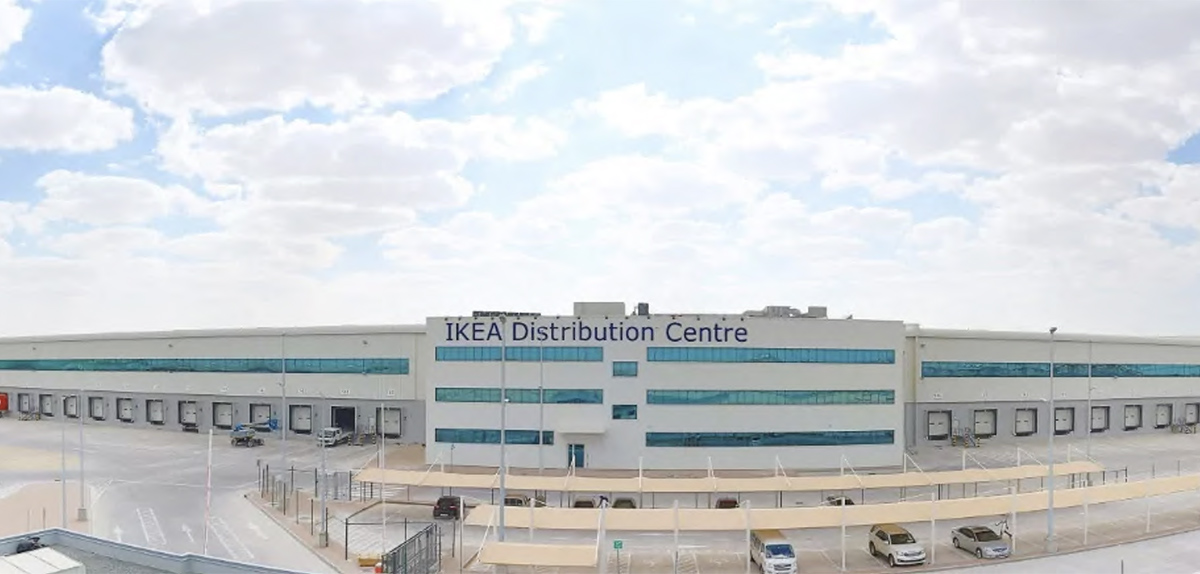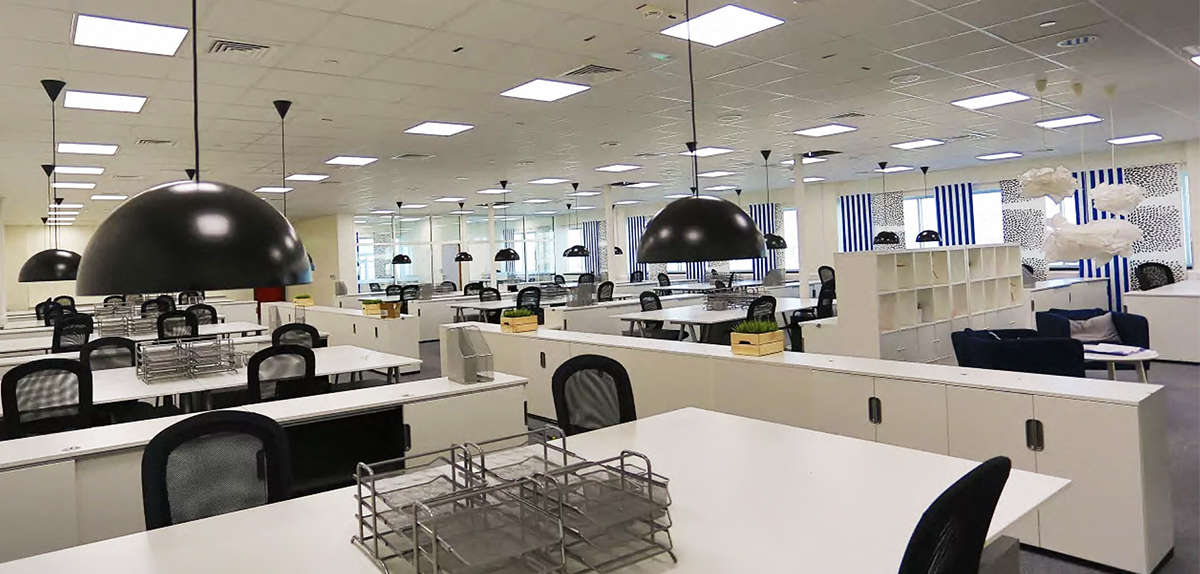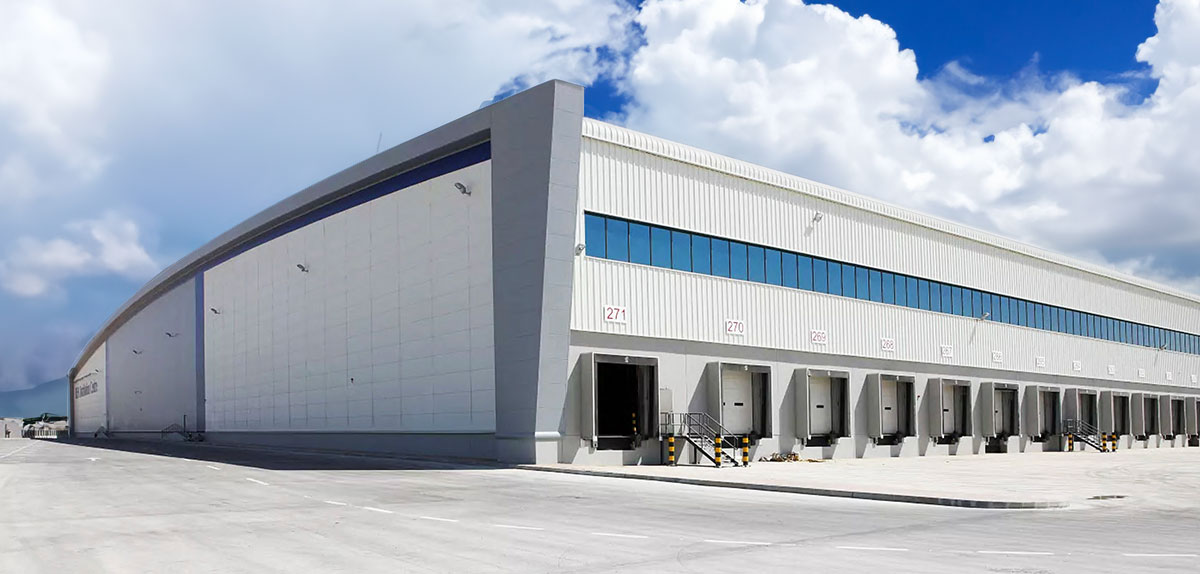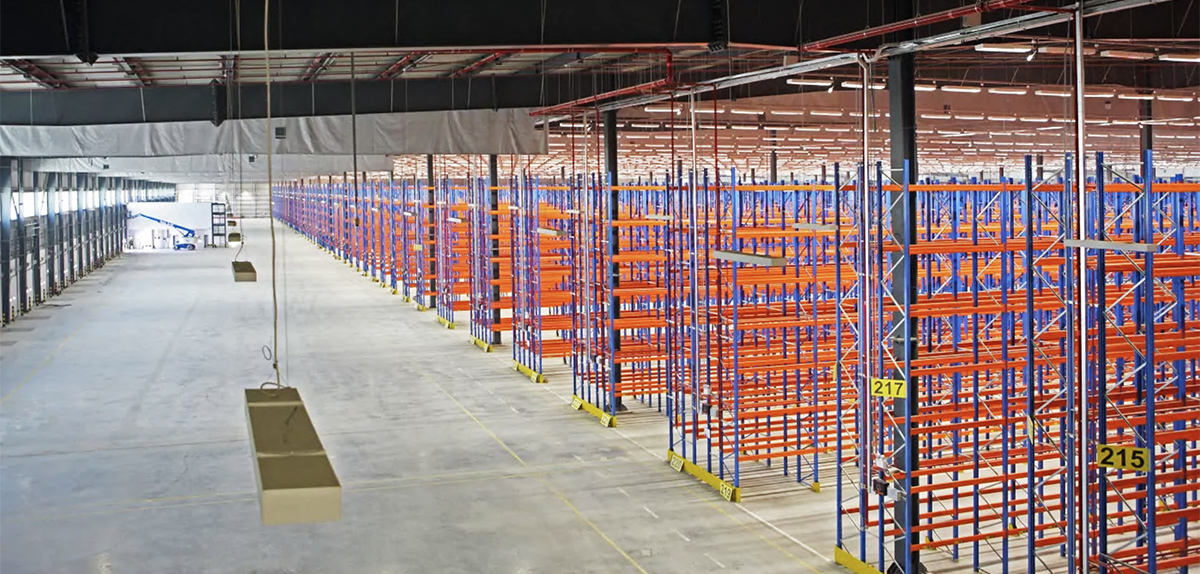The new distribution centre aims to increase IKEA’s capacity to handle 70,000 twenty-foot equivalent units per year and will enable the company to deliver fast-moving products more efficiently to stores across the GCC.
Designed to NFPA and Dubai Civil Defense (DCD) requirements, IKEA required the building fire protection system to also comply with VDA (European Code for Fire), which resulted in the provision of in-rack sprinklers even though they are not requirements under NFPA and DCD.



