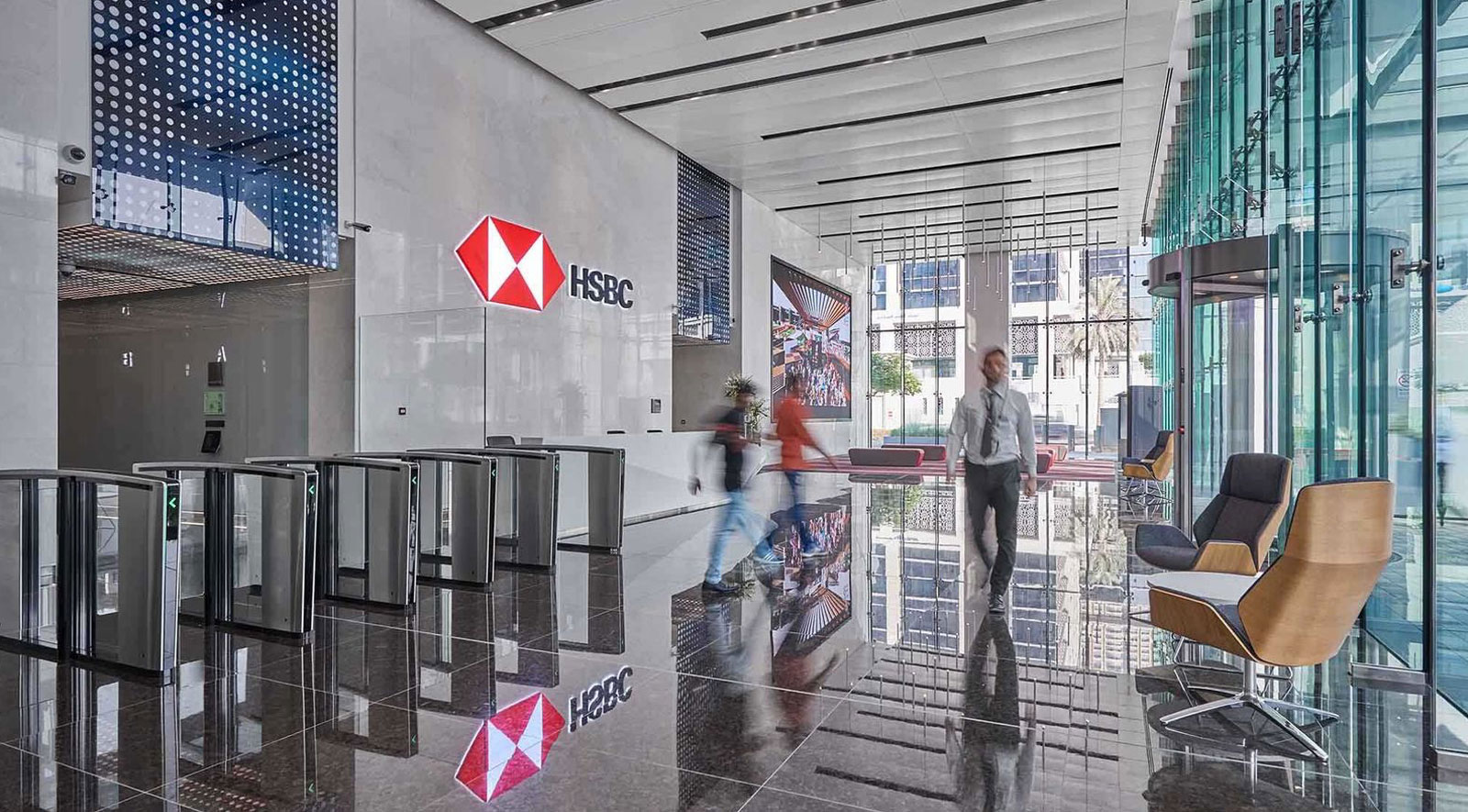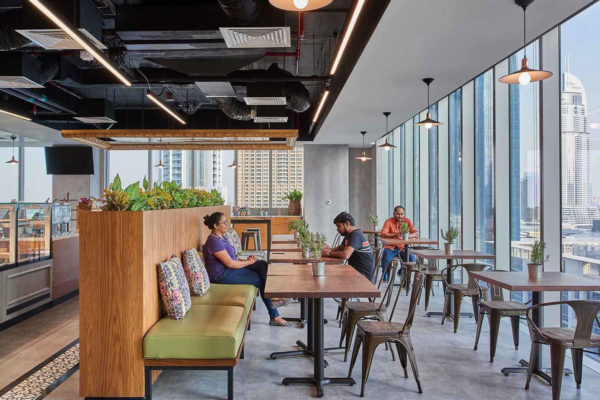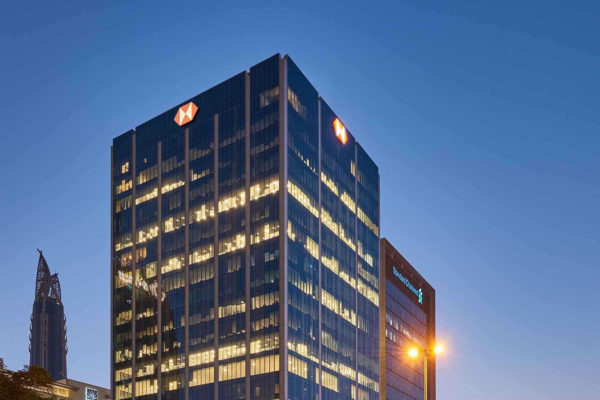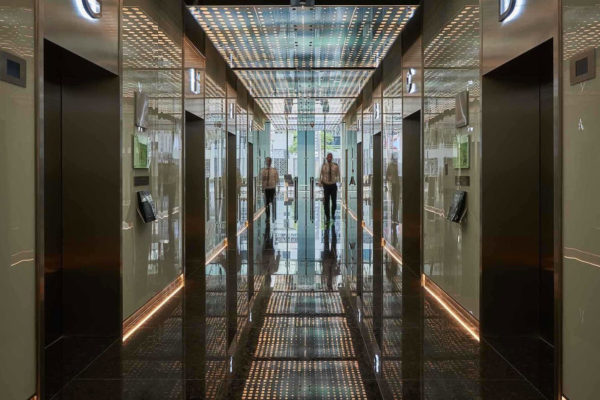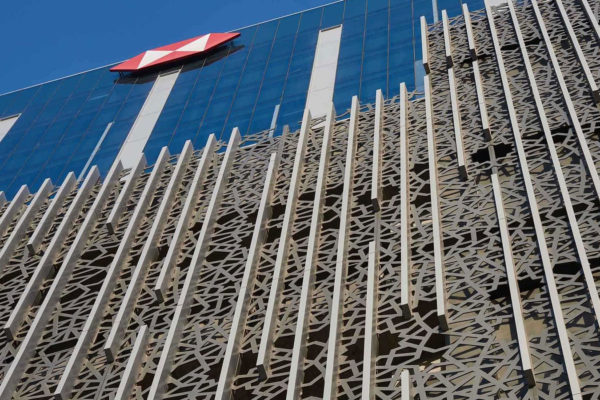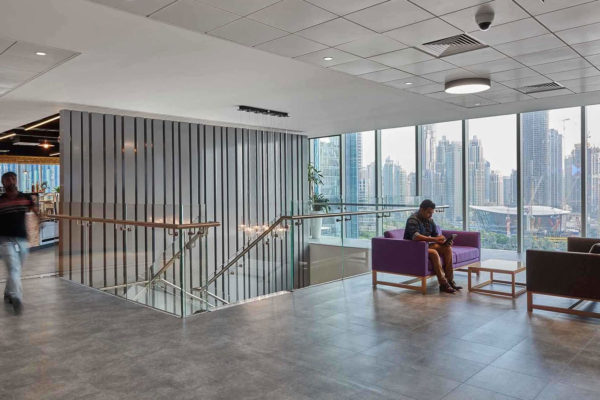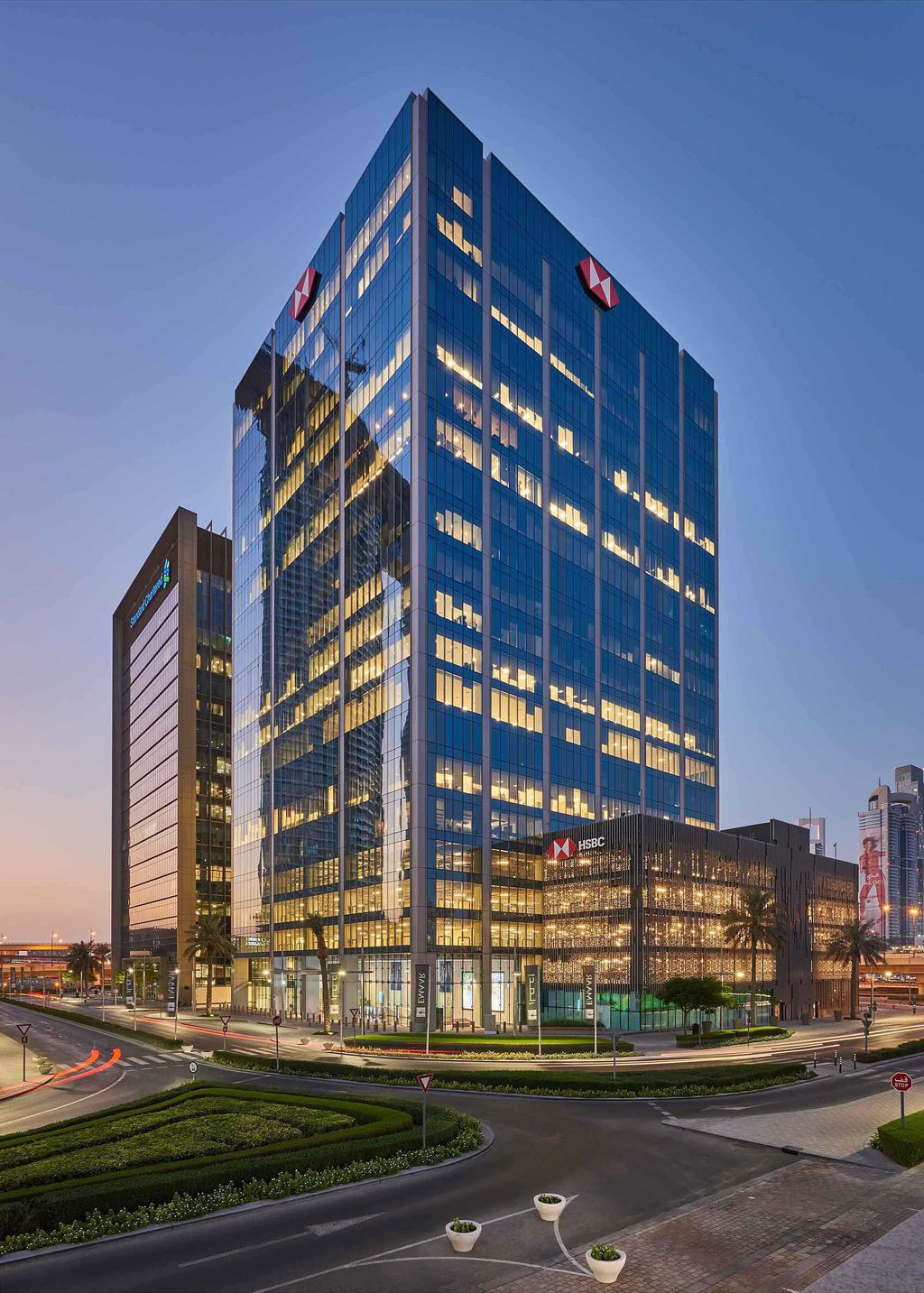
Winter 2019
A new headquarters building designed by Broadway Malyan for HSBC in downtown Dubai has now been occupied by the global banking giant.
The 37,000 sq m development has 16 floors of office space with seven floors of parking, including three underground. Broadway Malyan was the project’s executive architect and designed the main concept for the building and the internal common areas.
The tower includes innovation labs, a university, training studios and collaboration hubs, a gym, studio space for yoga, a reflection room, an outdoor terrace, and a number of coffee shops and restaurants.
The building was developed by Gulf Resources Development and Investment (GRDI) on behalf of HSBC, and Broadway Malyan director Philip Stone, who heads the practice’s UAE operation, said the design brief had been strongly influenced by GRDI’s market experience and the needs of the bank.
He said: “GRDI has delivered build-to-suit buildings for global financial institutions all over the world; they had a very clear understanding of the expectations within the sector, so from the outset, there was a demand for the very highest specifications and quality across all aspects of the building.
“As this building is bespoke to HSBC, we worked with their key stakeholders both locally and globally to really understand their business core values, enabling us to develop an identity and a big idea that could be manifested within the building design.
“From this collaborative and cooperative process, we created a simple, timeless and crafted aesthetic with design elements that are both functional as well as providing a strong narrative for HSBC. Our aim was not to create a building which was conspicuous or flamboyant or an overly exuberant design, but one which is memorable for something more sophisticated, mature and unpretentious that reflected the HSBC brand.”
“Our aim was not to create a building which was conspicuous or flamboyant or an overly exuberant design”
Phil Stone, Director, Broadway Malyan
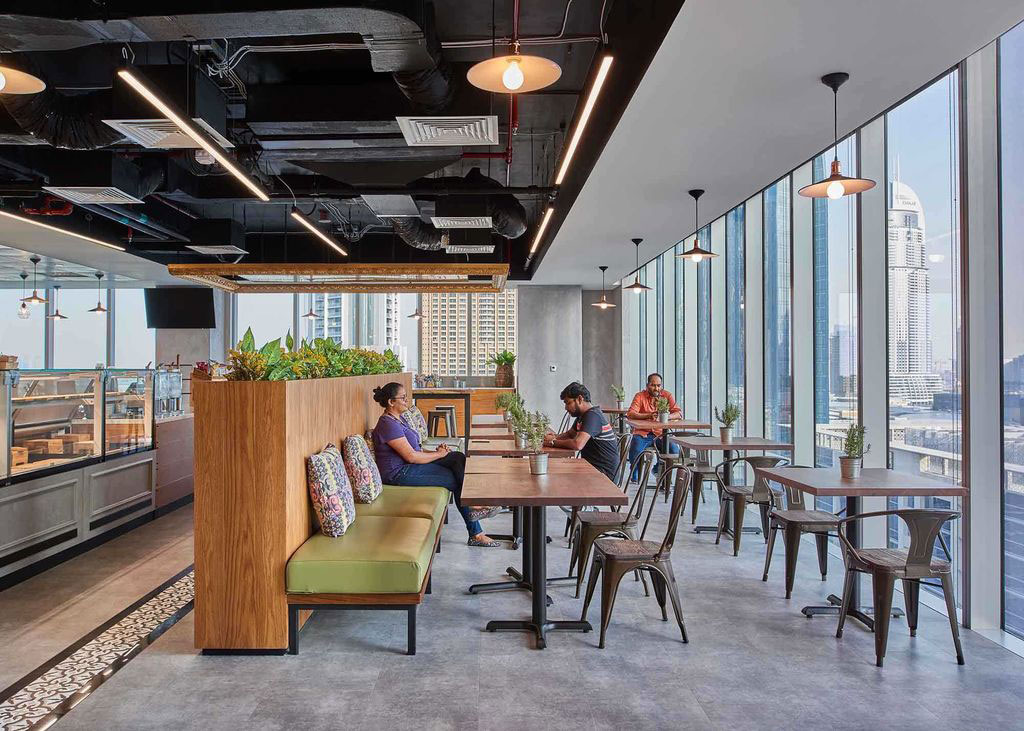
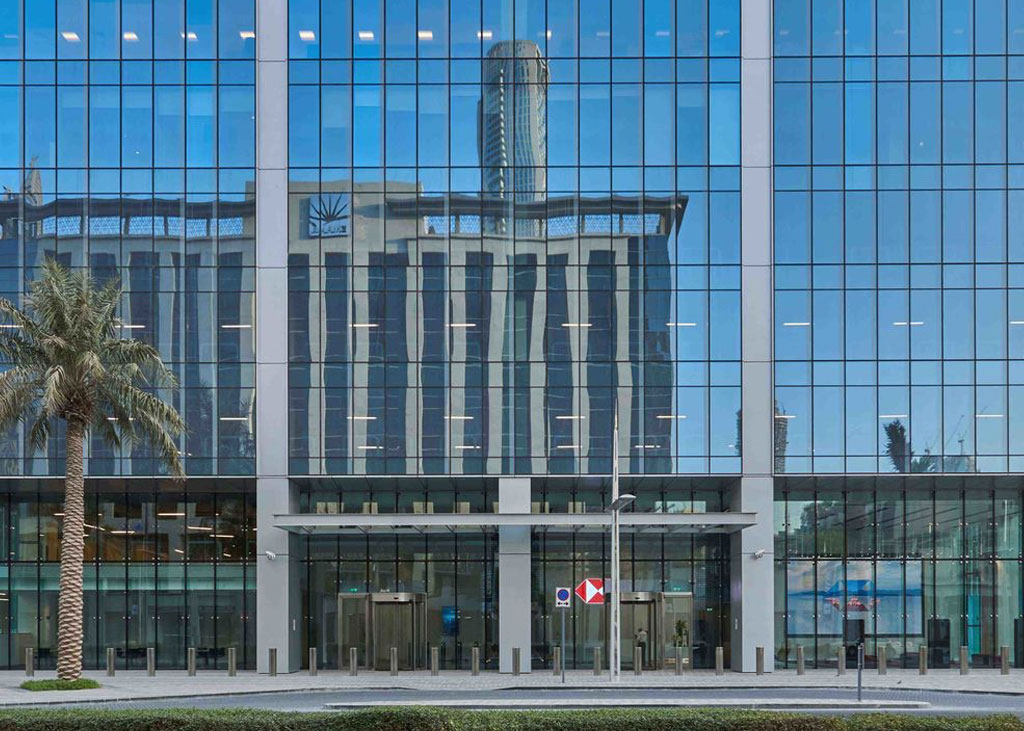
The building is built on the principles of innovation, sustainability and flexibility to create an environment where employees can perform at their best, a space which stimulates well-being and new ways of working.
The building was officially awarded the Leadership in Energy and Environmental Design (LEED) Gold standard, the global hallmark in sustainable building performance. HSBC Tower will work to reduce the firm’s carbon footprint through environmental efficiency initiatives and smart technology.
The building is fully glazed to represent openness and transparency, while the clearly expressed structure anchors the building to the ground to emphasize a sense of stability. The large footprint building provides excellent efficiency of column-free floor space, but in turn, creates challenges with the overall proportions of the building.
Each façade has been divided into vertically proportioned segments creating enhanced visual elegance. The façade also includes a white frit pattern which is dense at the base of the building and dissipates towards the crown giving a lightness to the top of the building.
The above-ground parking provision is sheltered by a layered metal screen that is functionally permeable yet decorative with a contemporary interpretation of traditional arabesque mashrabiya, providing a complex and striking façade.
The building was designed in collaboration with Broadway Malyan’s Lisbon studio’s workplace team, led by director David Whitehead.
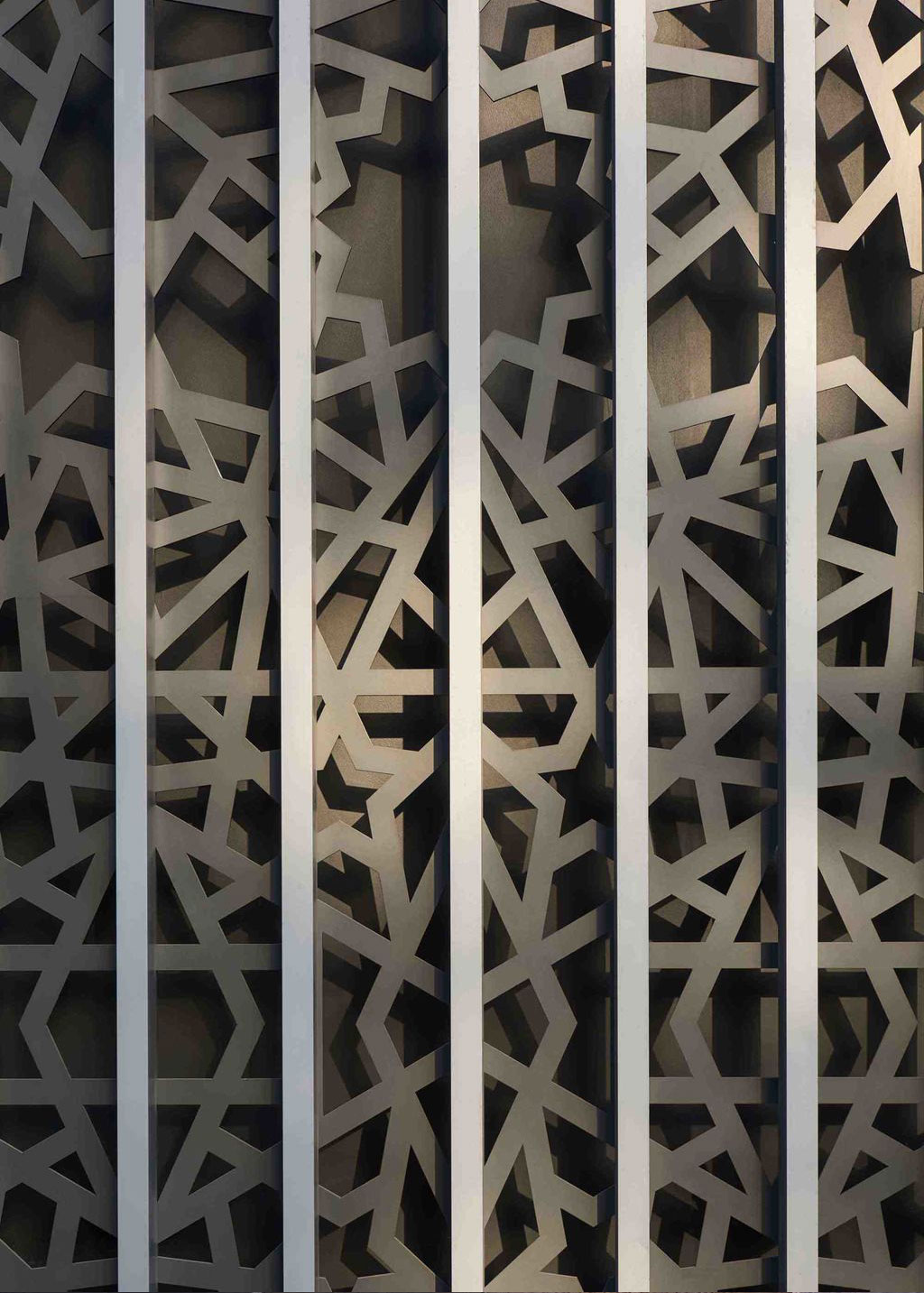
Any further questions?
If you have any further questions about this article, feel free to contact us.
Get in touch
