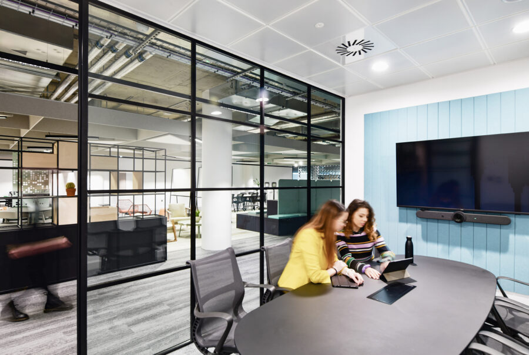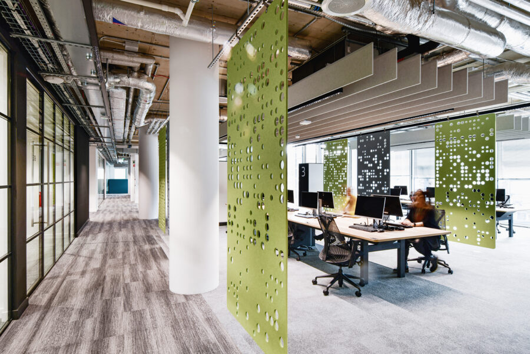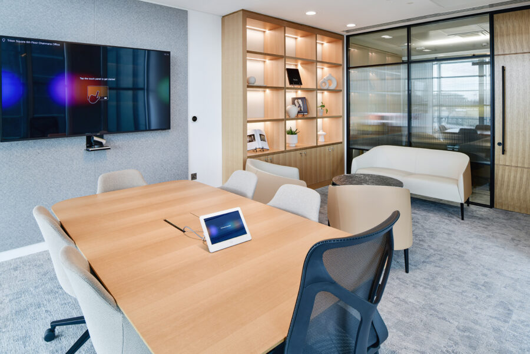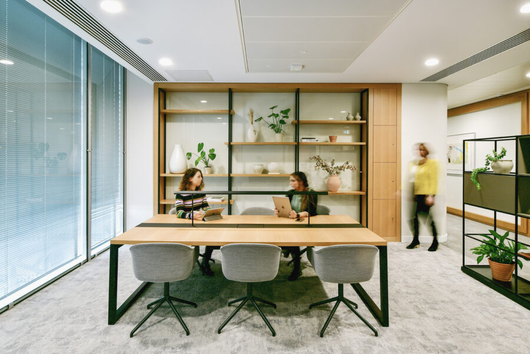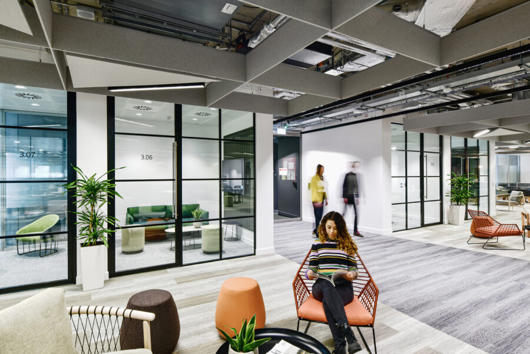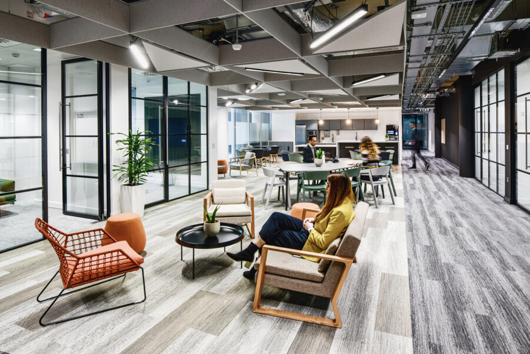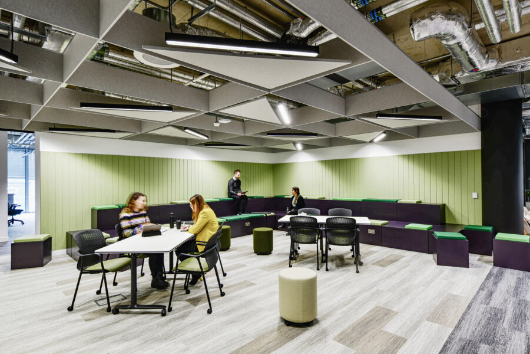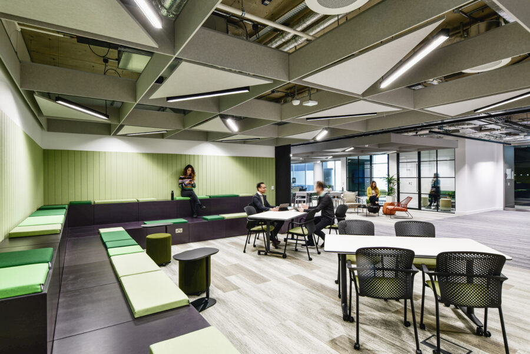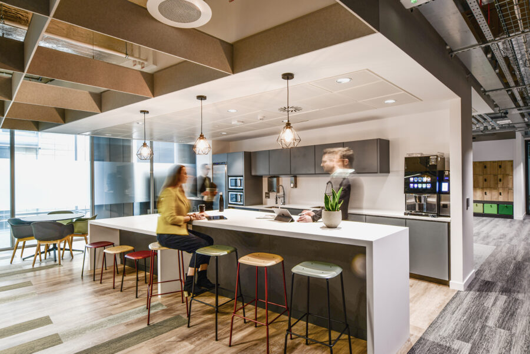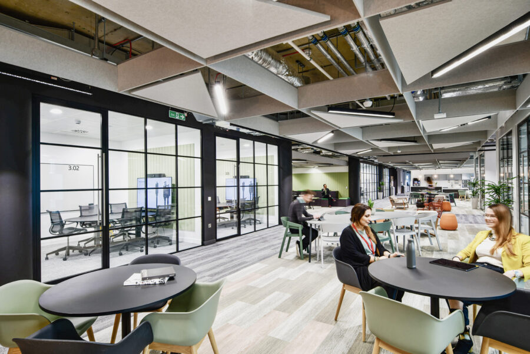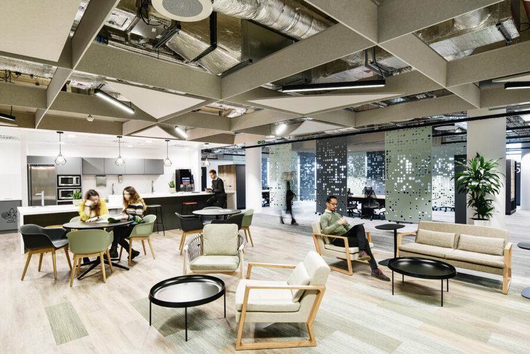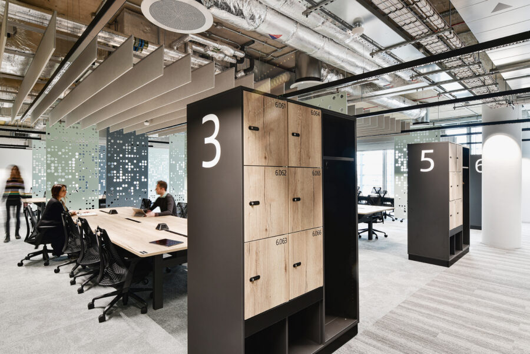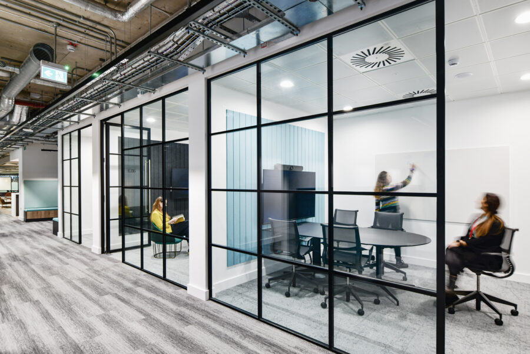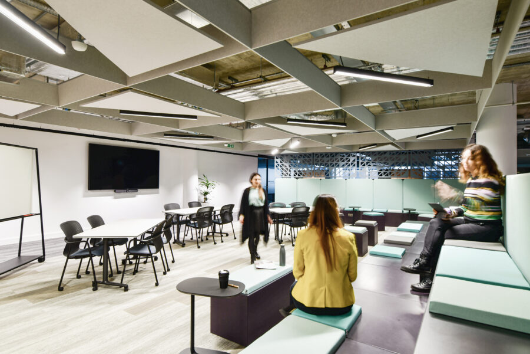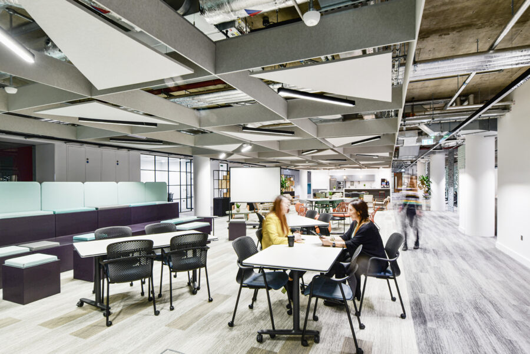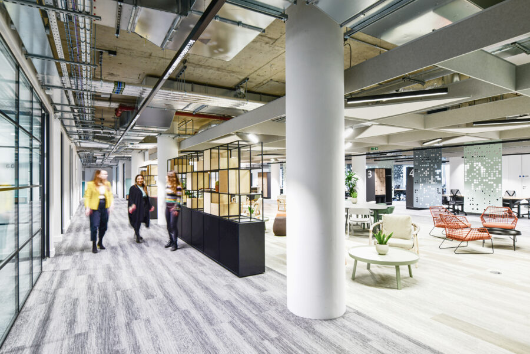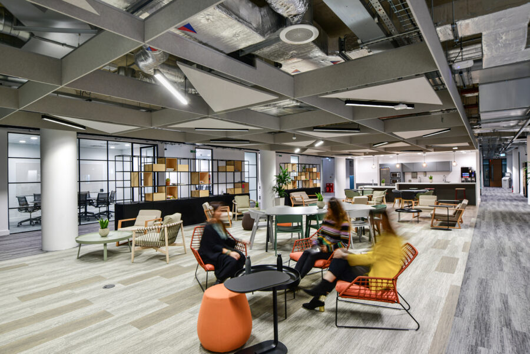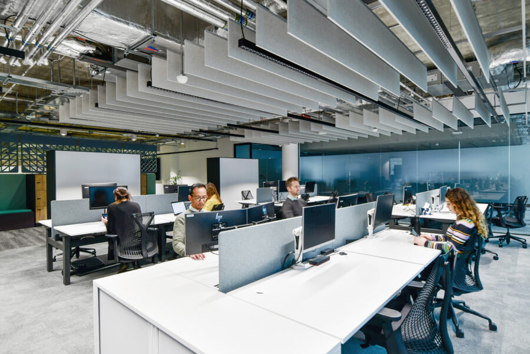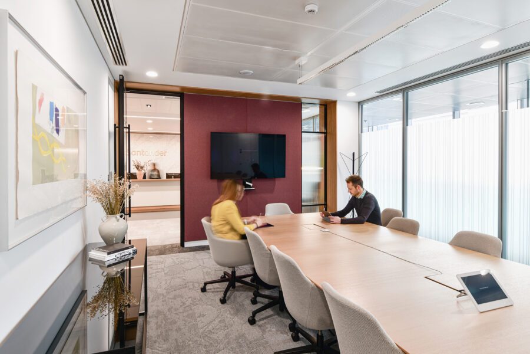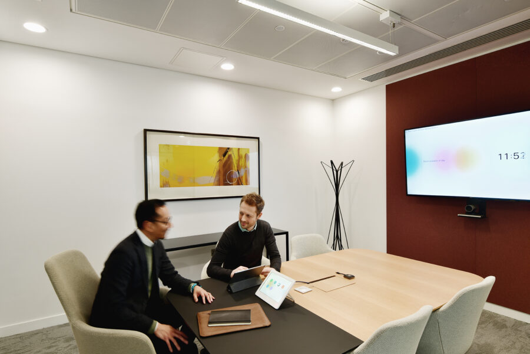- The Santander Triton Square London headquarters refurbishment was negotiated as an extension of a successful collaboration between the Bank and Osborne+Co, on the new Milton Keynes Unity Place development
- Based on the experience in Unity Place, we were invited to propose a model which would leverage the relationship and the Unity Place supply chain to the benefit of the Bank in their requirements for their existing building in London
- Successful delivery of the project working within a live building with existing occupation and maintaining operations
- 90-day Indemnity Agreement to fast-track design and delivery while finalising GMP and contract
Triton Square Redevelopment
London, United Kingdom
We successfully delivered a newly refurbished headquarters for Santander Group in London, United Kingdom.
Project summary
GDV: £27m
Project type: Newly refurbished headquarters
Total sq footage: 130,000 ft2
Background
Santander Group identified a requirement to refurbish and fit out their Head Office, 2 Triton Square, London NW1 3AN, via a turnkey solution with a Guaranteed Maximum Price and an expedient timeframe while maintaining occupation and operation of the existing business and staff within the building.
Working with Santander required a partner with expertise in all aspects of the property construction process and who would take full responsibility for:
- Employing a design team of Architects, Engineers, and associated disciplines to design the interior fit out of the existing building, meeting or enhancing the specification of Santander
- Achieving all relevant consents as may be required for the development
- Carry out duties in accordance with current Construction (Design and Management) Regulations as Principal Designer/Contractor
- Procuring and managing the construction refurbishment works and assuming associated cost and programme risks while maintaining a secure, safe and uninterrupted working environment for its occupiers
- Developing a robust programme for the construction works with control of workforce migration after completion
Property overview
The property was built in 2001 and is a seven-storey concrete framed building with glazed curtain walling, pre-finished metal and granite rain screen cladding.
Metal and glazed Brise Soleil panels are fixed to a steel framed structure to the front and left-hand elevations of the building.
Internally the property consists of a basement, ground and six upper floors, all of which have similar features. It also consists of large open plan offices with raised access flooring, tiled carpet covering, suspended aluminium ceiling grids, glazed partitions, plastered walls and staff breakout areas.
Most of the plant and equipment are located within a large plant room on the seventh level.
