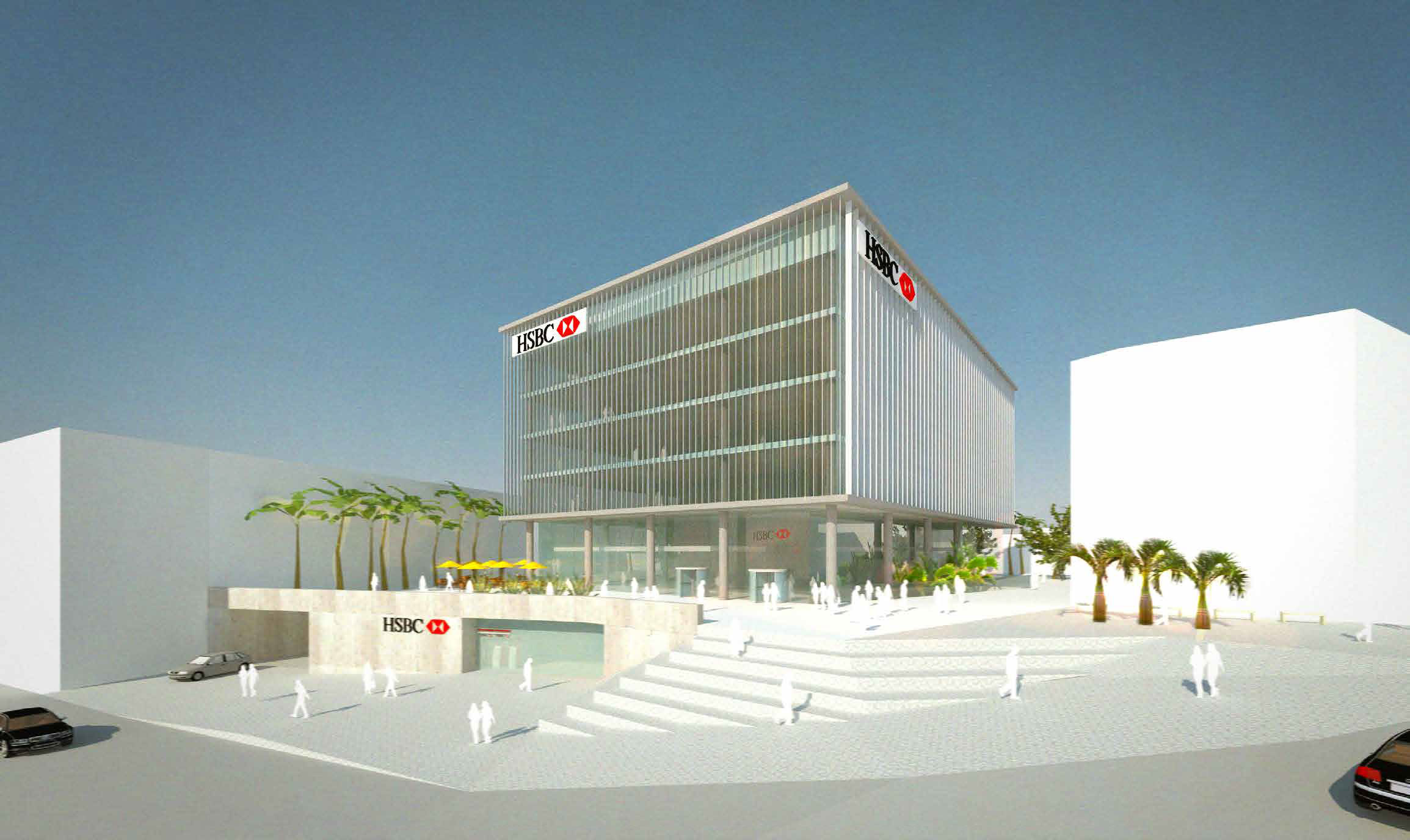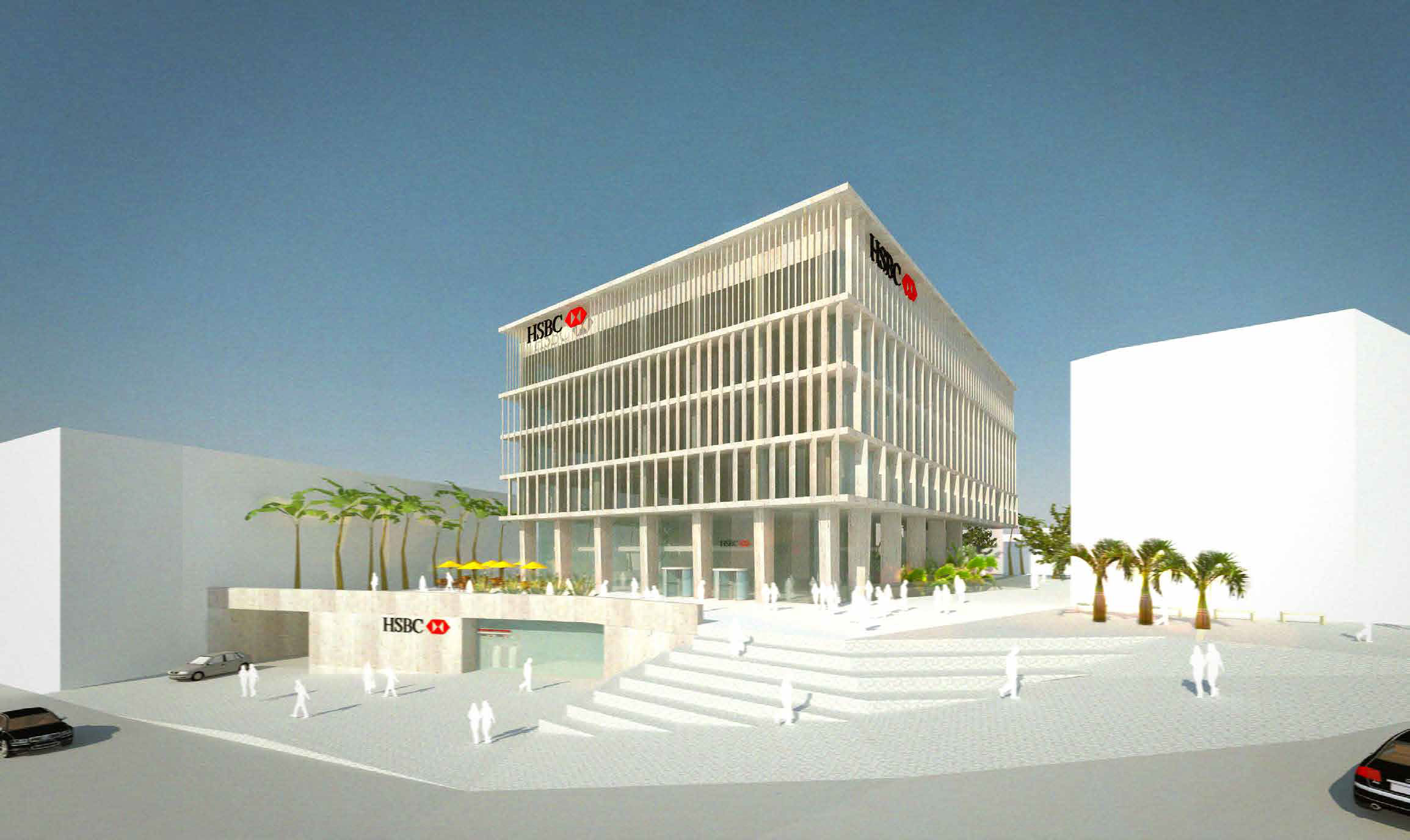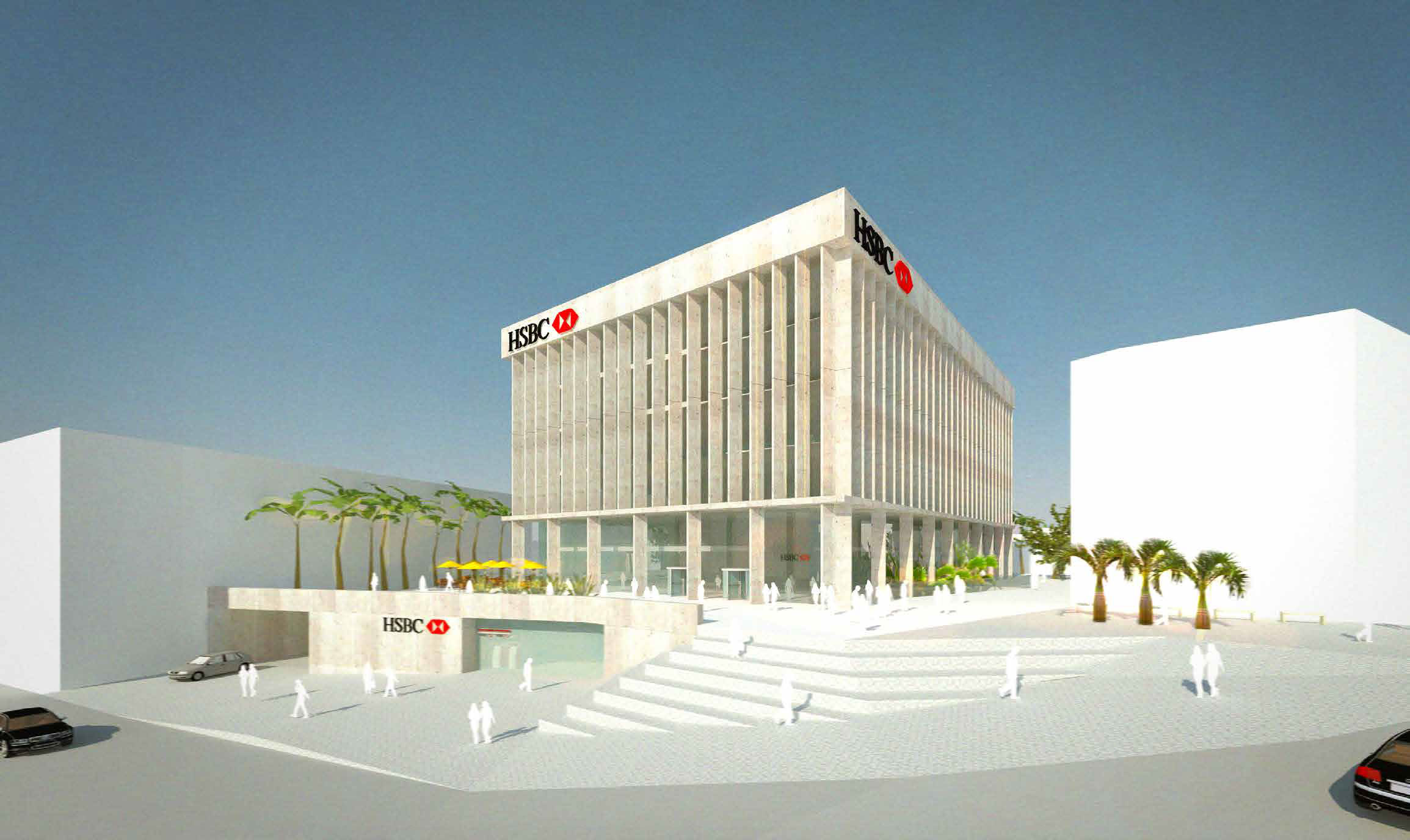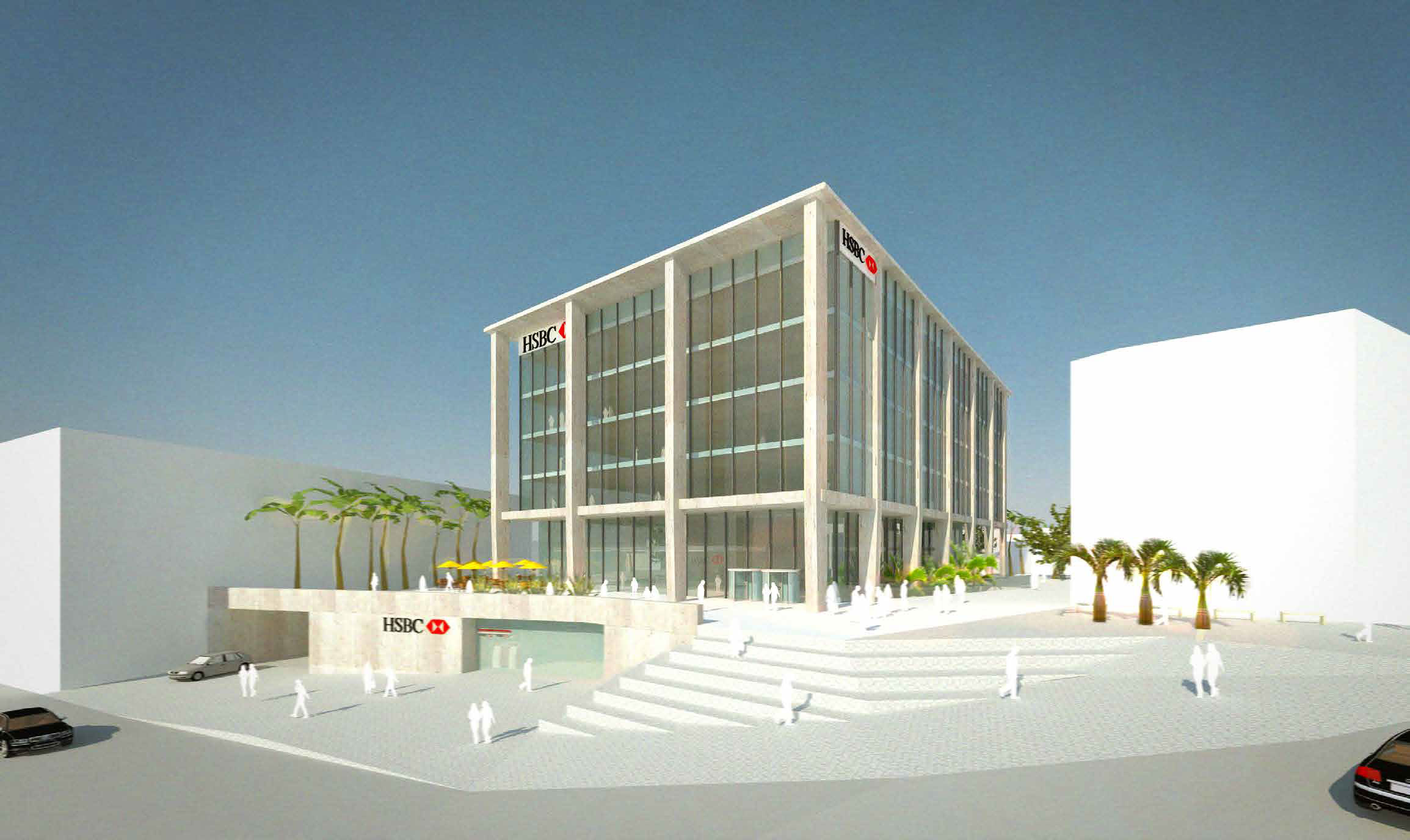- Efficient single office block
- Freestanding pavilion block reducing risk due to seismic collapse of adjacent buildings
- Efficient layout with a single core and ‘doughnut’ circulation
- Efficient external envelope
- Excellent outlook and natural lighting to all workstation positions
- Good linkage to phase 2 via landscaped podium
- Parking efficiency utilising part ground floor reduces the need for excavation
- Good access for semi-public facilities at lower ground and upper ground levels
HSBC Malta HQ
Malta
The phased works included the demolition of a three-storey IT block to construct a new front-of-house tower and a multi-storey car park to deliver an elegant and attractive office block lifted above a podium garden landscape.
Project summary
GDV: £30m
Project type: Build-to-suit office block with landscaped podium
Total sq footage: 300,000 ft2
Lower ground floor plan: Training and amenities
- Lower ground provides capacity for level pedestrian access adjacent to the branch
- Vehicular drop-off and plaza branch and safety deposit
- Training centre rooms afforded natural light from open light well to landscaped podium
- Potential for direct access to training centre spaces from the street
- Circa 76 car parking spaces with straightforward access for VIPs and visitors
- There is scope for additional storage space, alleviating pressure on quality working spaces above
- Plant and spaces requiring intensive servicing are adjacent to the core and loading bay
- Service vehicles can navigate in forwarding gear
Upper ground floor: Main entry and amenities
- The main reception on the upper ground floor has level and stepped access providing a prestige arrival sequence to the building
- Client business centre and meeting spaces are accessed directly from reception at ground level and have a visual link to landscaped parkland podium setting
- The restaurant occupies the southern part of the floor, opening onto the landscaped podium
- The upper ground podium provides a landscaped perimeter space with public or semi-public pedestrian access in line with local planning parameters
- The landscaped area provides potential for linkage to Phase 2, which could also be planned



