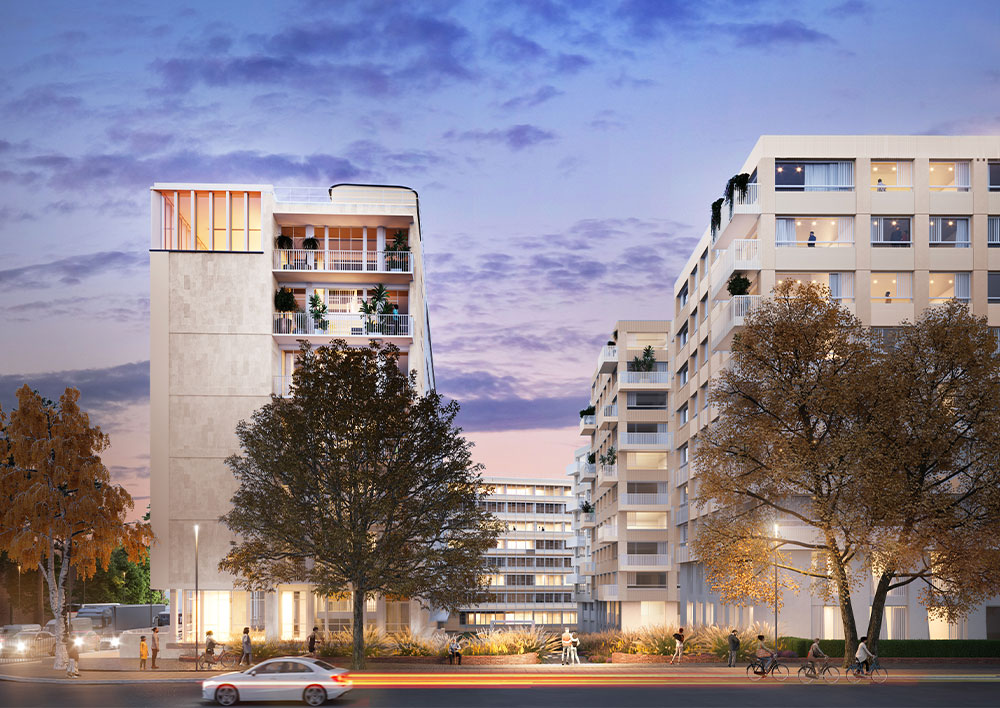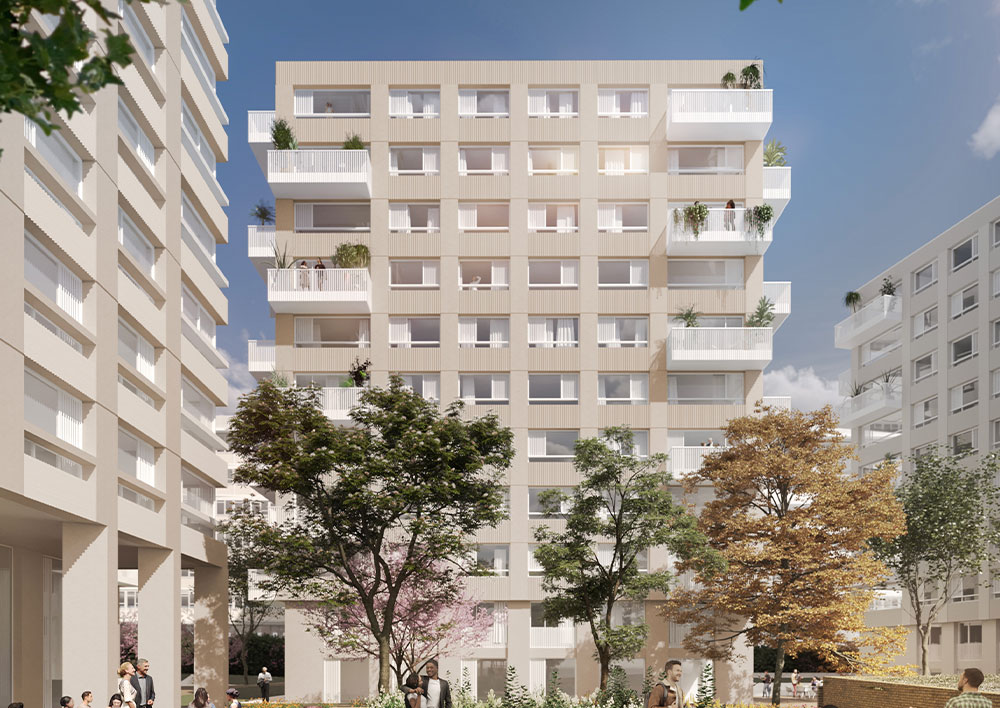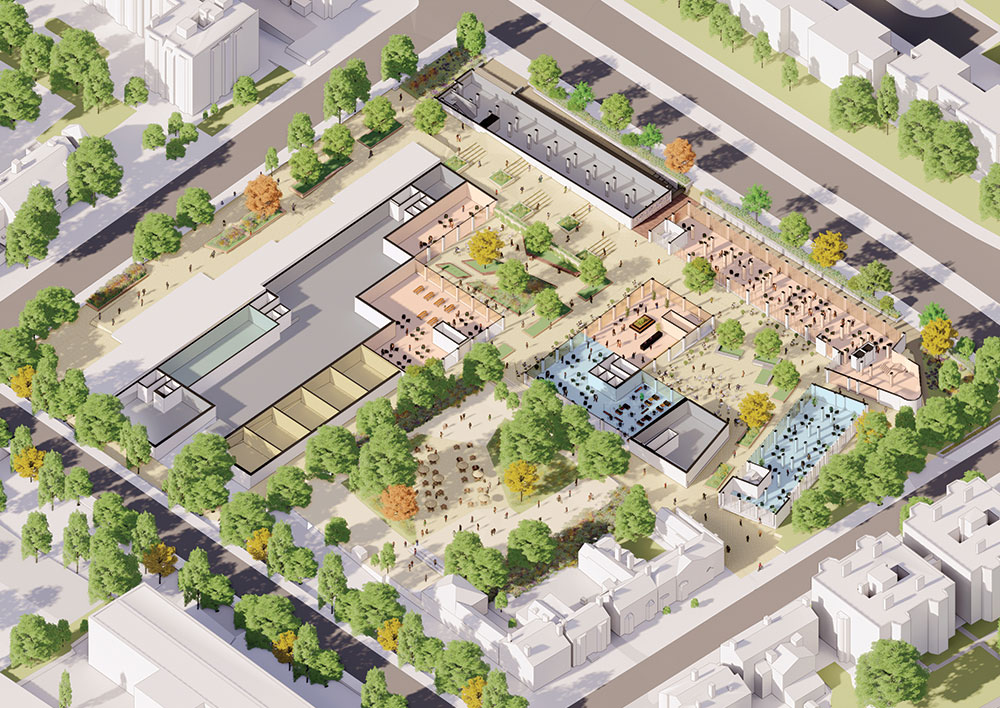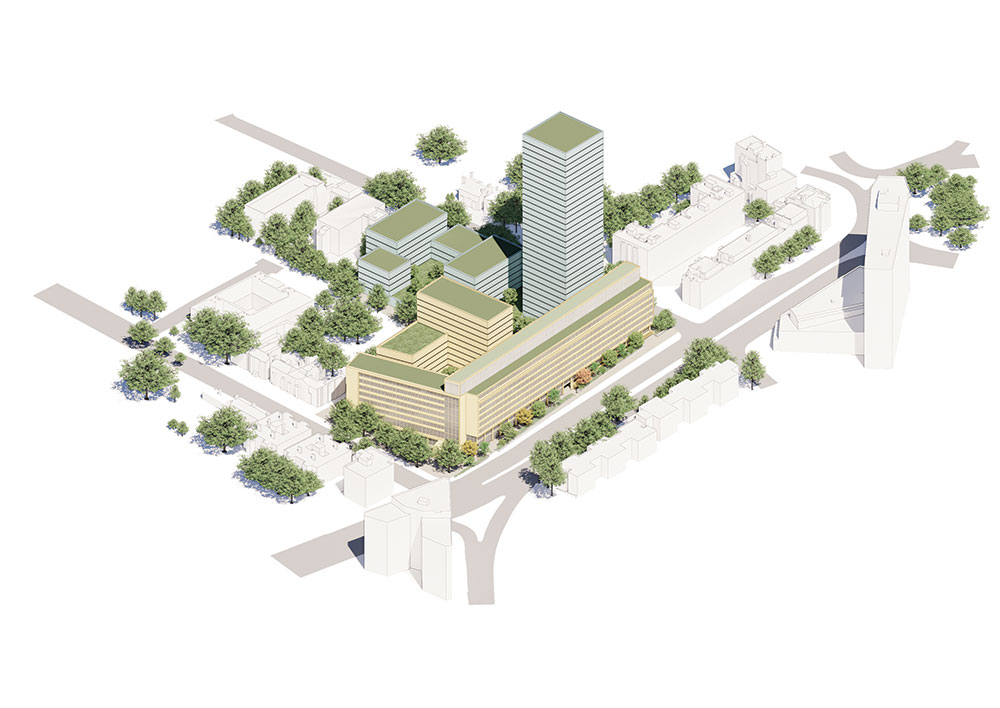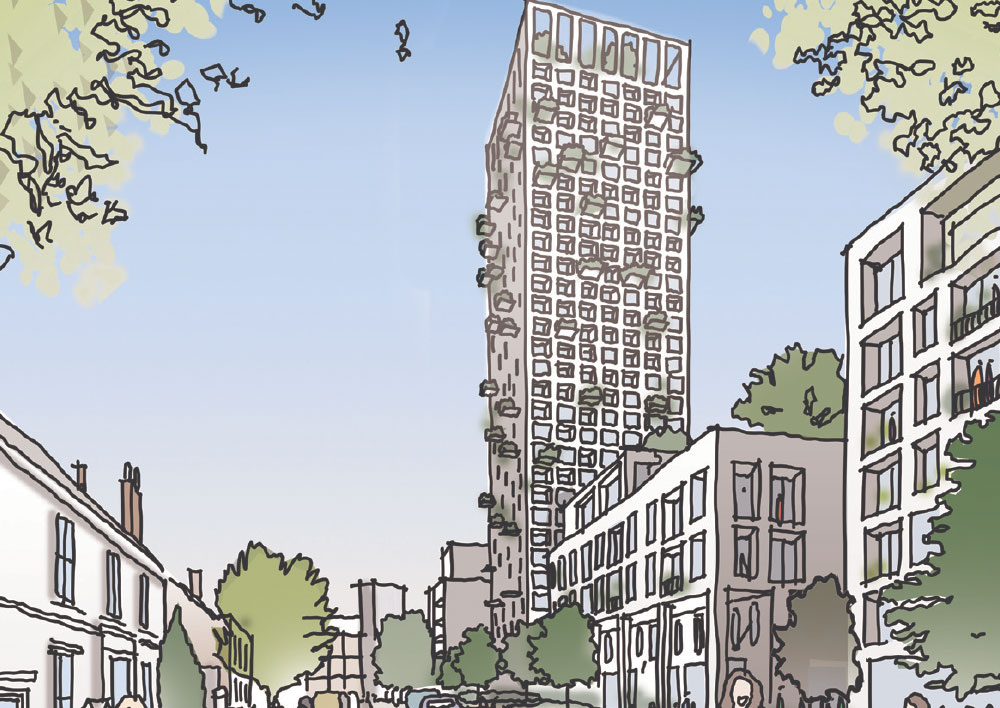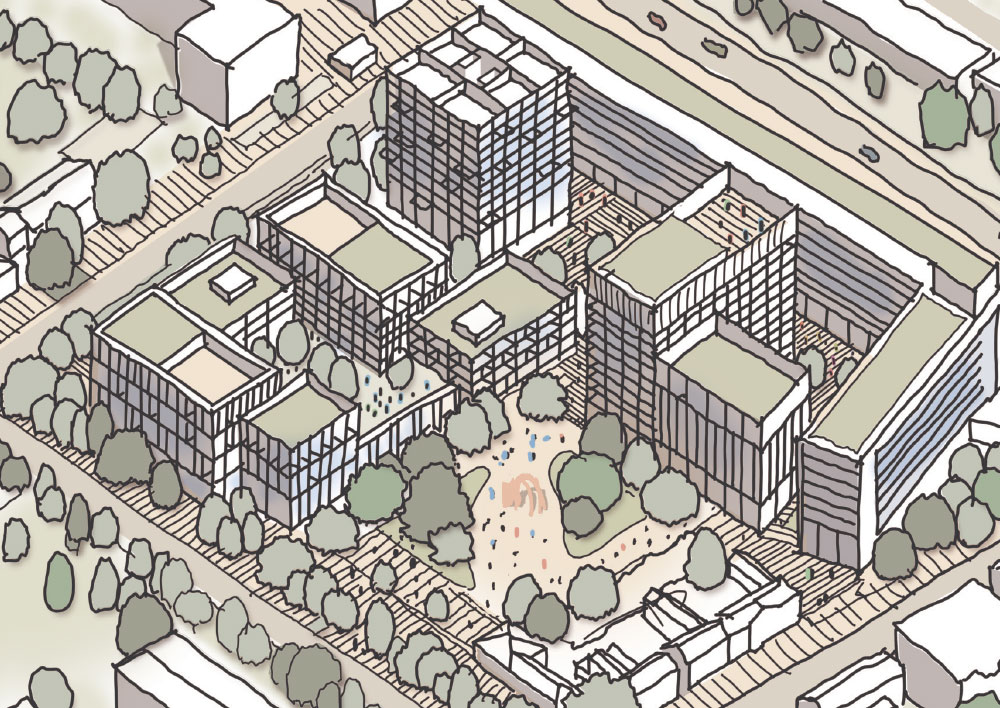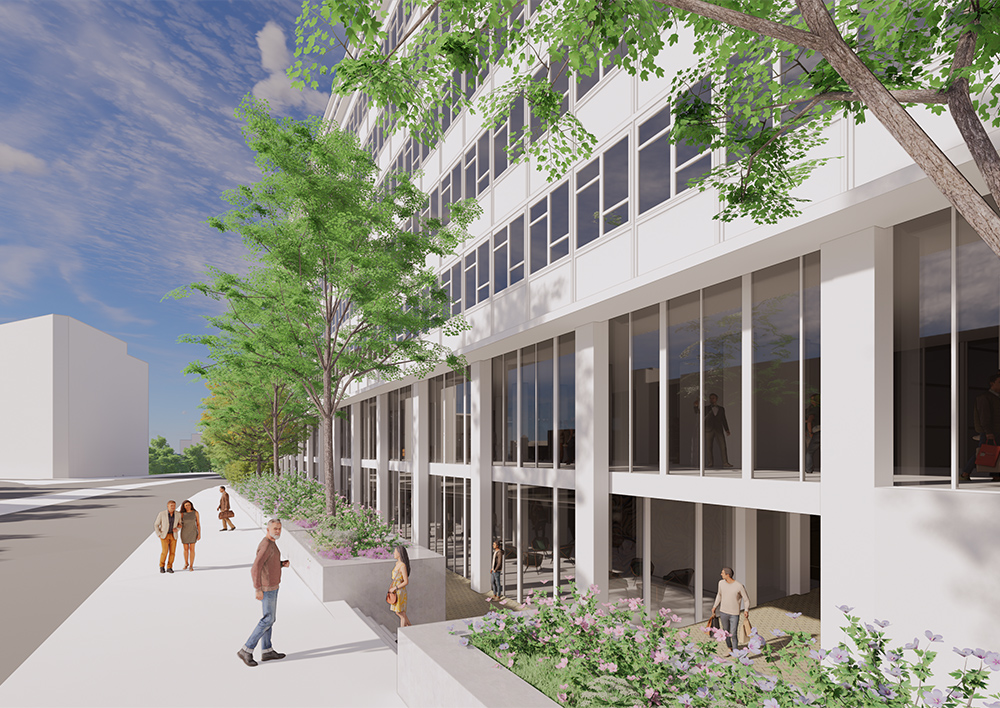Two existing buildings dominate the existing site; Five Ways House and Five Ways Tower. Both buildings previously served commercial uses however are now vacant.
Osborne+Co’s proposal includes retaining Five Ways House by carrying out an extensive refurbishment to this modernist building. To the rear of the site, we propose demolishing the 27-storey Five Ways Tower to make way for a more modern and elegant structure of similar scale together with two smaller blocks for student/residential uses. Sitting in the middle of the new buildings and the regenerated Five Ways House will be a publicly accessible landscaped square to provide an area for residents and the public.
The site has strong public transport links, not only to the city centre but also to the universities via the adjacent Five Ways Station. Retaining Five Ways House will reduce our embodied carbon impact by 60% as we look to support a greener future for the city.
