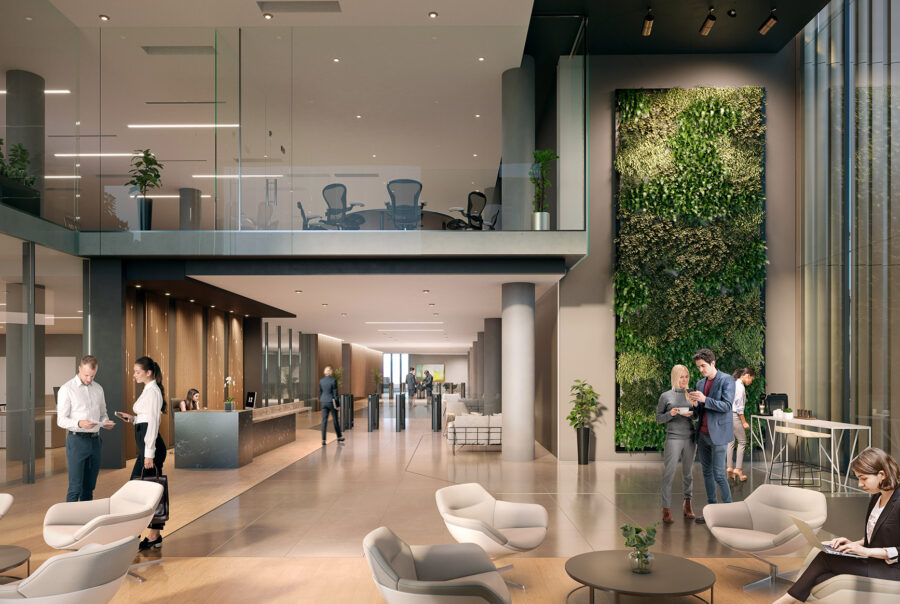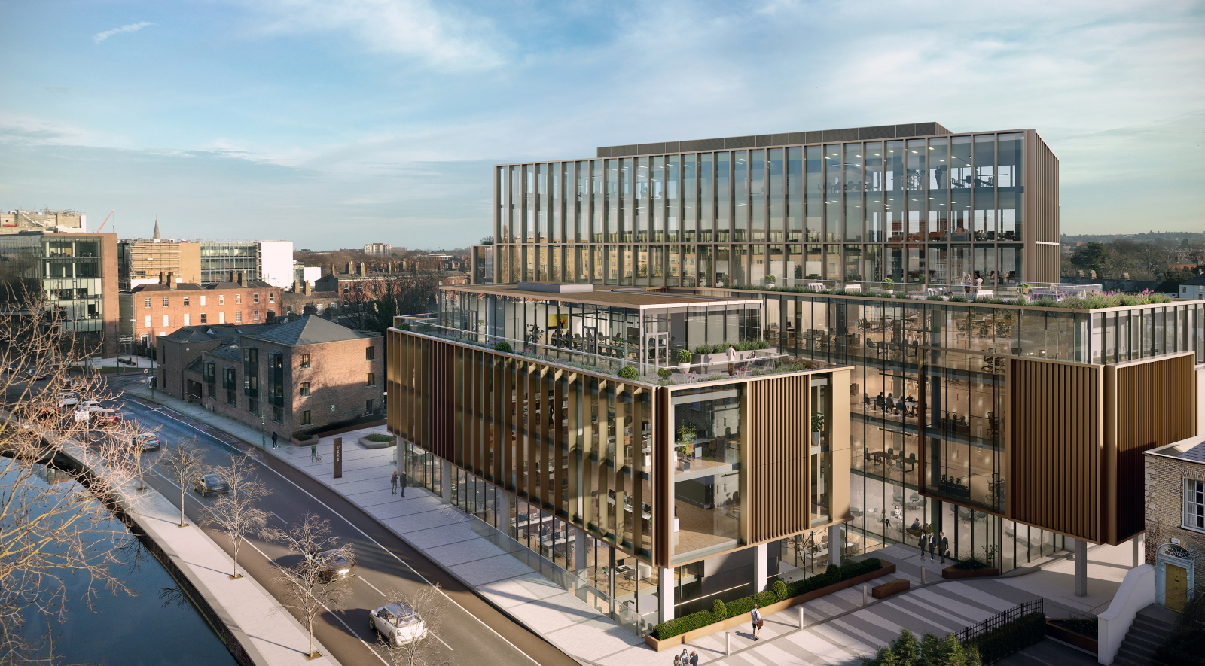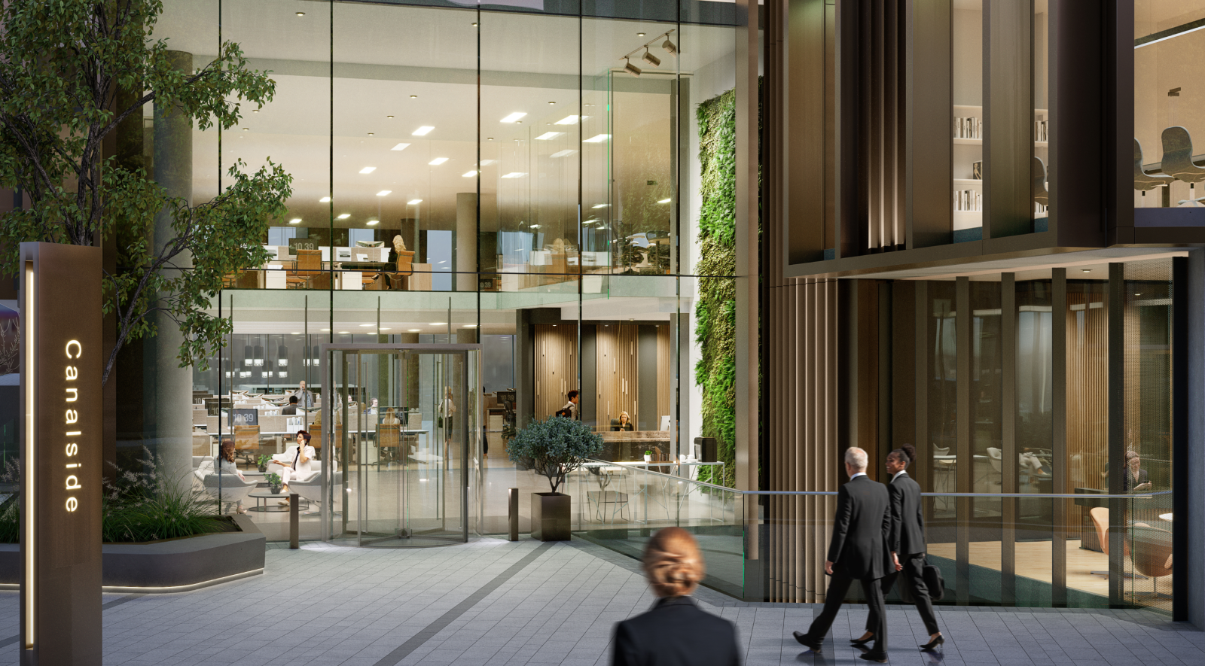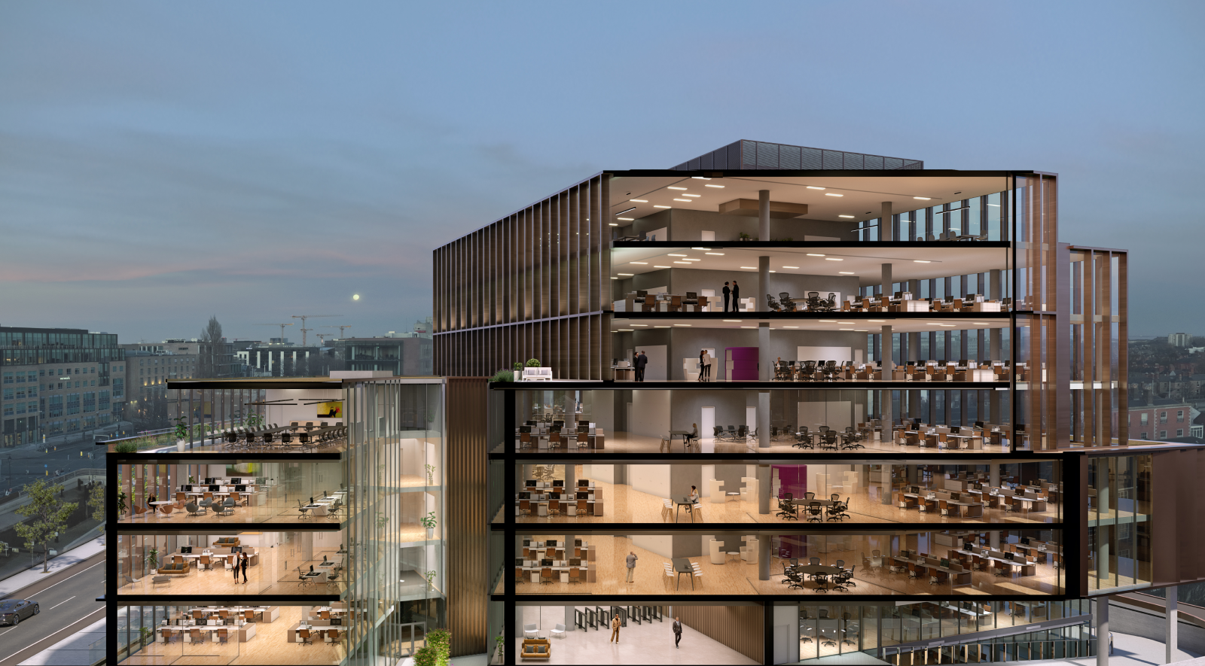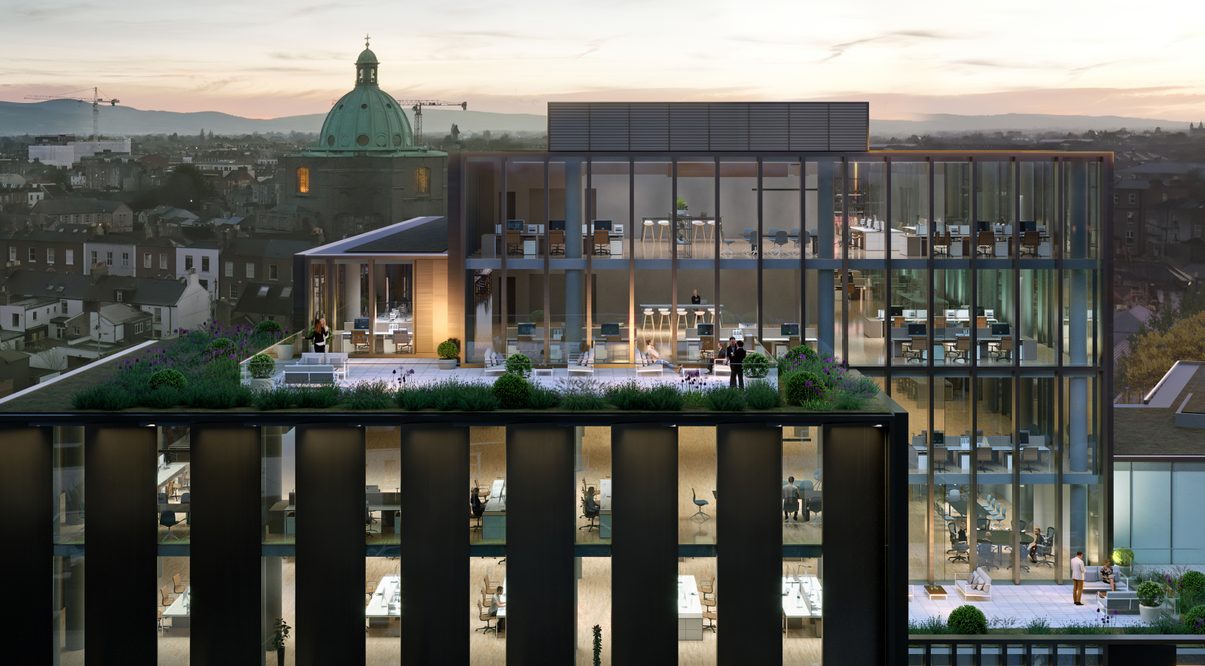Post Covid–19, it is no longer a given that people’s natural workplace is the office. We have the opportunity with this building in both the hard and soft elements to make a case for the office. If we want to convince people to return to the office and stay at it, we must ensure they look forward to coming in every day. To create an end-to-end experience, they can look forward to excellent facilities to prepare for the day, an uplifting and inspiring environment to thrive in, access to fresh air and a community to be part of.
Keeping people engaged longer, more productively and enjoyably is one of our guiding principles for creating value in this asset. Its unique location, profile and size give us the canvas to do so. We aim to create a new benchmark for the workplace in Dublin, and we believe there is a unique opportunity to develop this alongside collaborators.
