Summer 2020
Osborne+Co strikes a deal with John Sisk construction company to start work immediately on the new Santander campus in CMK.
The eight-storey £150m Digital Hub will be built on land bound by Elder Gate, Midsummer Boulevard, Grafton Gate and Silbury Boulevard adjacent to Station Square, where the current site is used as a car park.
Billed as a “world-class” workplace that boasts a rooftop running track, it will consolidate Santander’s offices within Milton Keynes to create a new campus for 6,000 employees. Construction company John Sisk agreed with developer Osborne+Co to build the hub in the biggest building contract signed since the Covid-19 outbreak.
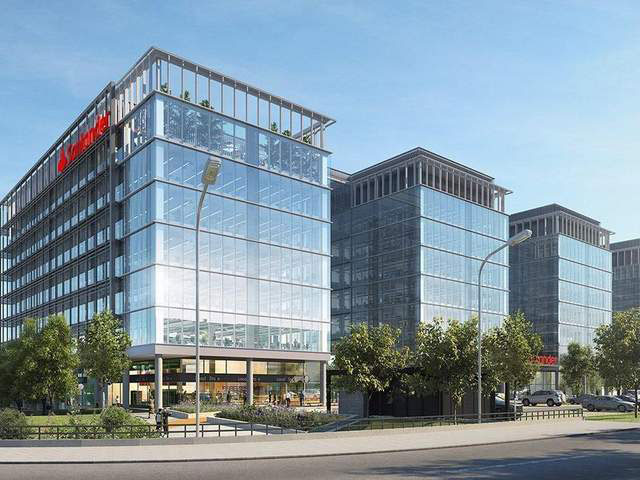
Construction will begin on-site immediately, and the work will take 30 months to complete.
Specialist contractor Byrne Bros is delivering the £41m piling, reinforced concrete frame and groundworks packages. Architect LOM’s design for the building comprises four blocks connected by three atria and includes two basement levels. The campus will have a fitness centre, cycle storage, and a rooftop walking and running track for employee use.
The building will be known as ‘Unity Place’ following a staff competition, chosen for the way it represents the bringing together of people from local businesses, Santander employees and the wider Milton Keynes community.
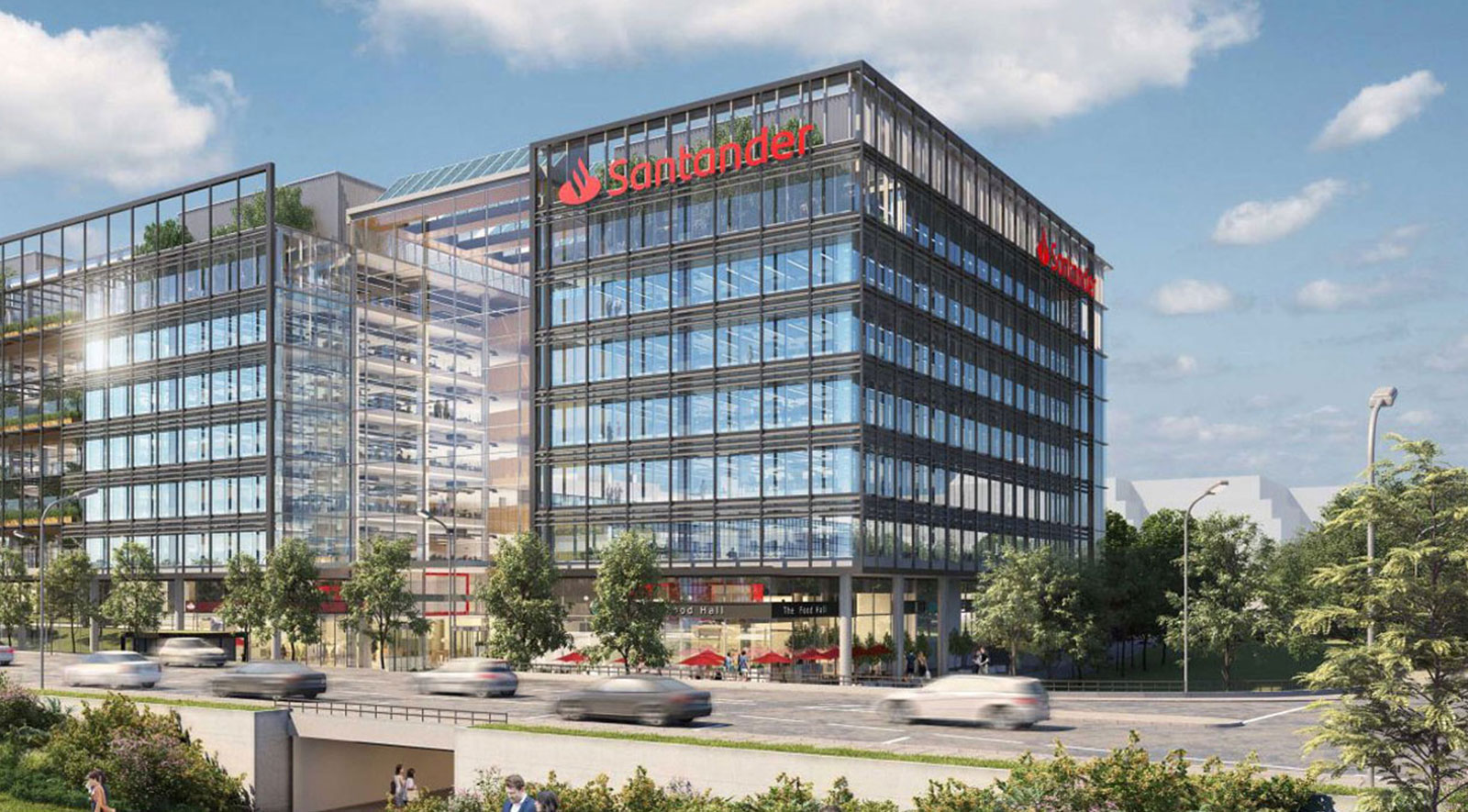
Iain Stewart, MP for Milton Keynes South, said: “This investment is a huge vote of confidence in MK and will keep us at the heart of technology and innovation. I look forward to working with Santander to see this exciting project delivered.”
Leader of MK Council, Pete Marland, said: “We’re delighted that Santander’s innovative plans are coming to life, which will see yet another major international business bring its central headquarters to Milton Keynes.
“The new HQ will complement our ambitious proposals for Central MK – including our world-class university MK:U, pioneering work and leisure spaces, and new affordable homes.”
Features of the planned new office include:
- An open ground floor with world-class facilities available to members of the public
- A bookable town hall space for community, education and wider Santander employees events, as well as space that will be offered to local businesses and community organisations, including an ‘Urban Market’ providing a variety of food and drink
- There will be a Santander bank branch combining traditional banking facilities with modern digital services and a range of health facilities, including a fitness centre, cycle storage, and an employee rooftop walking and running track
- Parking for over 900 cars and an additional 560 secure cycle parking spaces located on the ground floor and basement levels
- The office will be an environmentally sustainable building designed to achieve BREAM Excellent and WELL ‘Gold’ Certification, a measure of the building’s impact on the health and wellbeing of its occupants
- Its day-to-day operation of the building will be supported by a dedicated ‘campus app’, allowing users to book and manage facilities, keep up to date with upcoming events and for the community to engage with the building
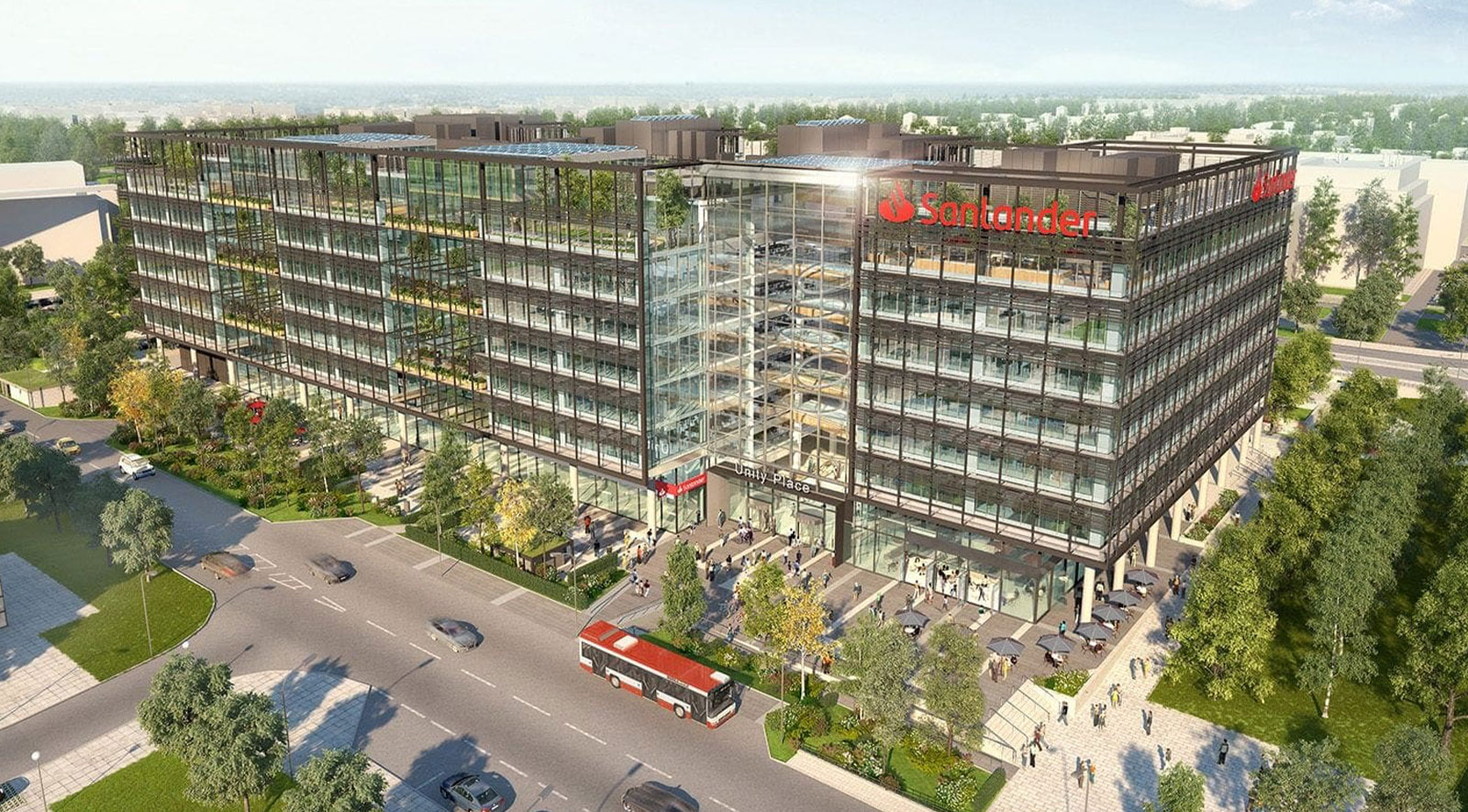
Under the agreement, Sisk will deliver the project fully fitted to become home for 6,000 staff. The office is an environmentally sustainable building designed to achieve BREAM Excellent and WELL ‘Gold’ Certification, a measure of the building’s impact on the health and wellbeing of its occupants.
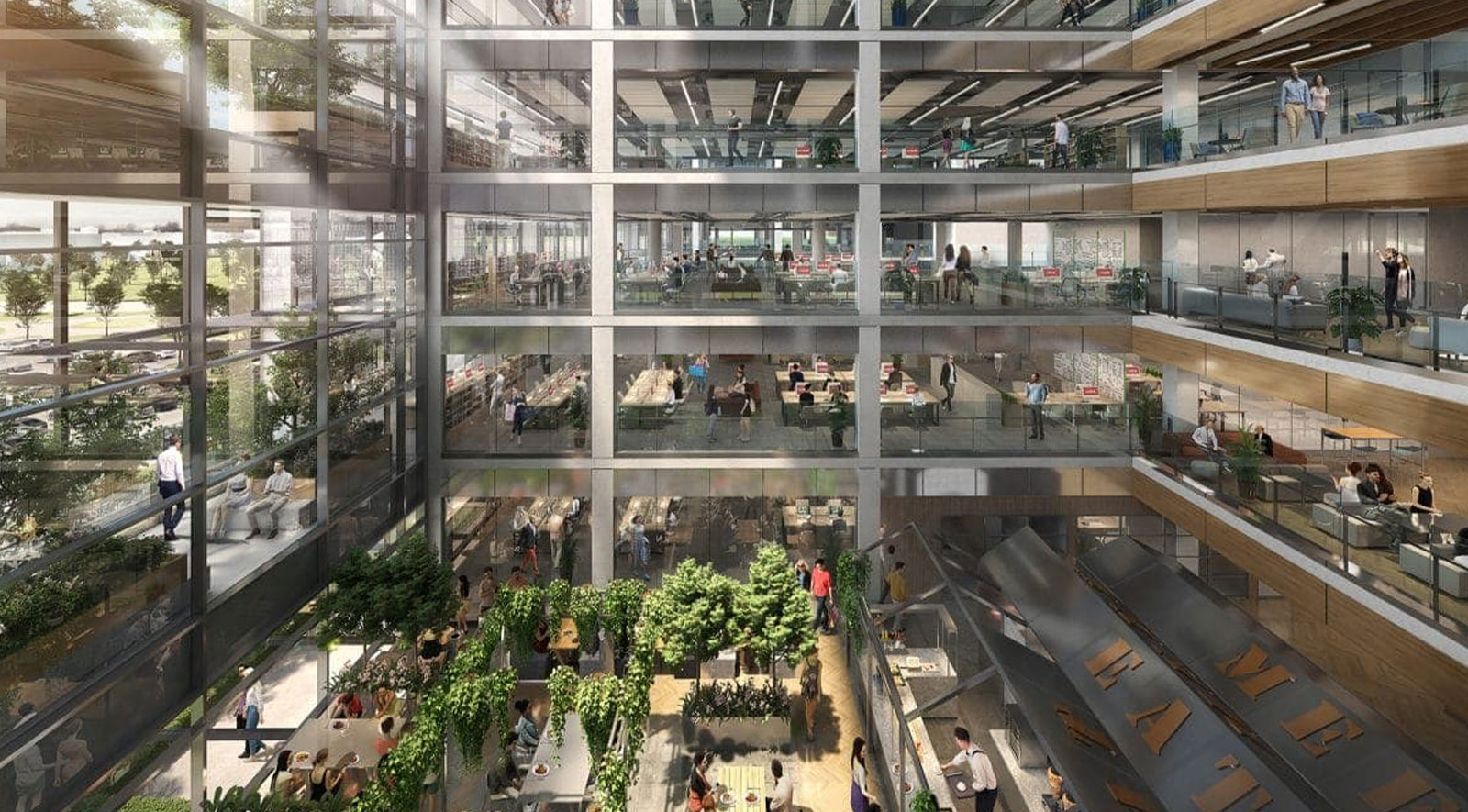
The campus will include, a fitness centre, cycle storage, and an employee rooftop walking and running track.
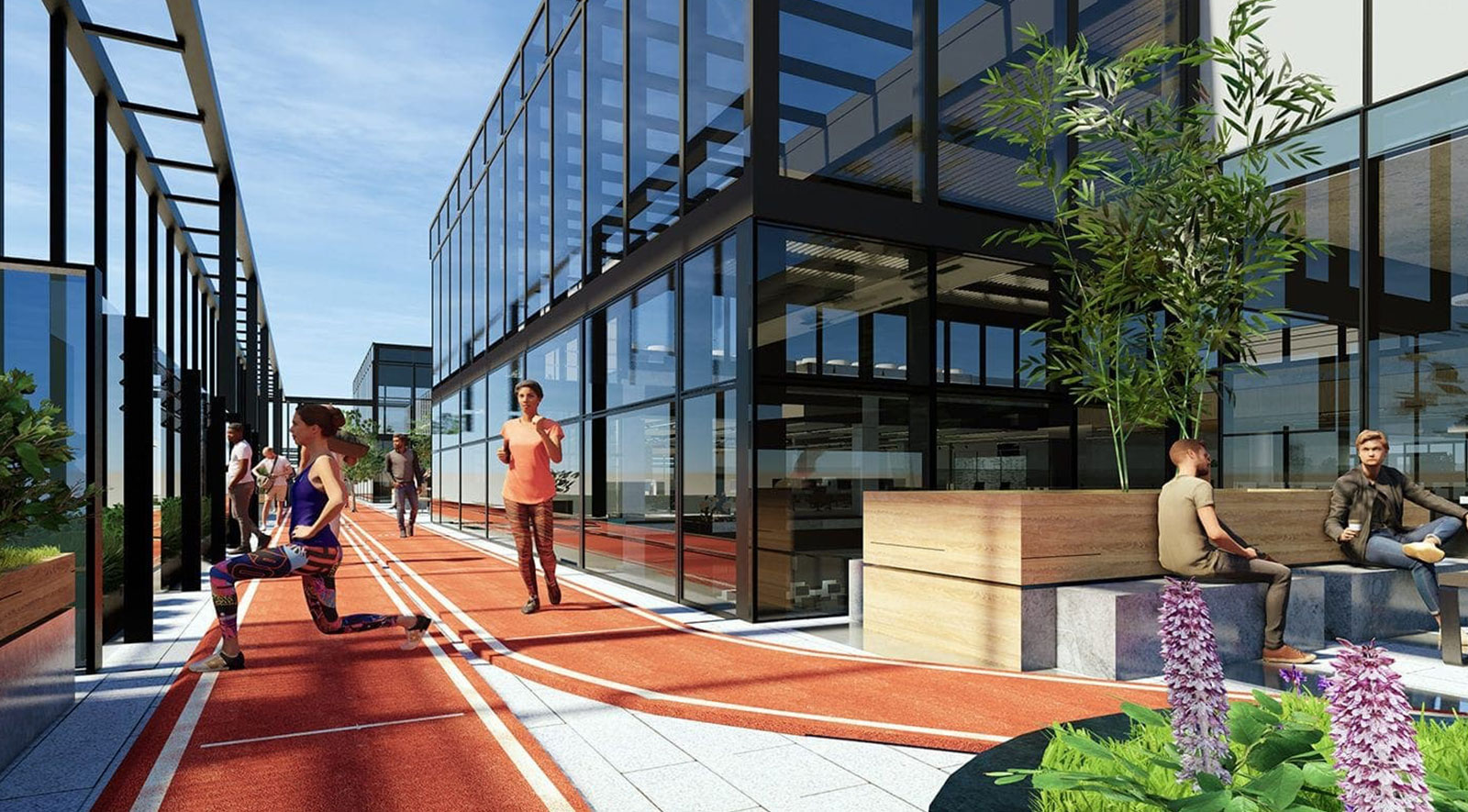
Ajaz Shafi, Director, UK South, John Sisk & Son, said: “This is a landmark project comprising circa 500,000 sq ft of ultra-modern office space constructed over an expansive double basement.”
James Osborne, Osborne+Co, said: “I am delighted to have reached commercial close with Sisk on this prestigious and highly challenging project.
“Osborne+Co and Sisk have worked tirelessly together for the past several months to reach this point. Throughout the bid and negotiation process, the Sisk team continuously strove to find ways to deliver more economically and improve buildability without compromising on our final quality. I have been particularly impressed with the respect and partnership the Sisk team foster with the design team and the construction supply chain.”
The client team includes WSP as building services engineer and Turner & Townsend as project manager and cost consultant.
Any further questions?
If you have any further questions about this article, feel free to contact us.
Get in touch
