Spring 2022
Santander’s under-construction HQ offers an insight into how the pandemic has changed occupiers’ attitudes to their workspaces.
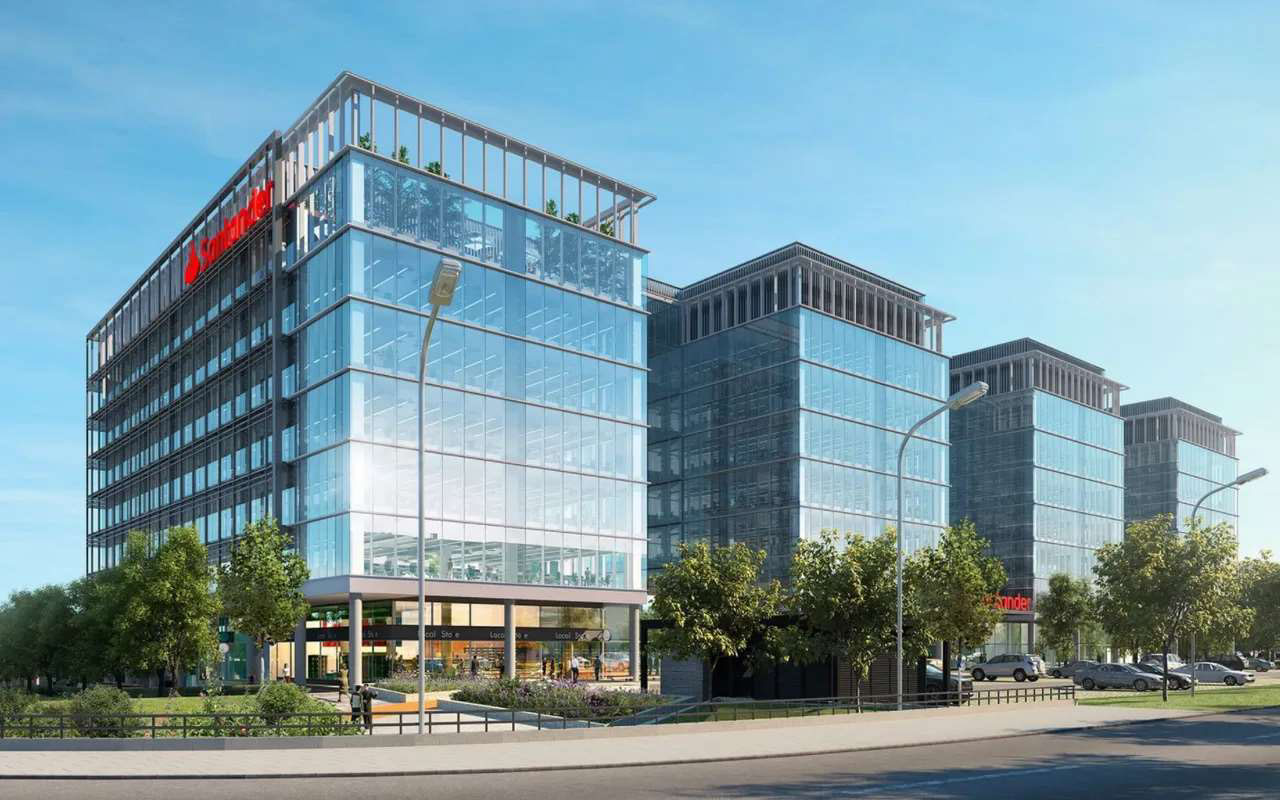
“This is the building that I’ve always wanted to build”, says Jim Osborne at Osorne+Co. The building in question is Santander’s new headquarters in the centre of Milton Keynes, opposite the town’s train station.
At around 850,000 sq ft, the £150m development, known as Unity Place, is one of the largest in the whole of the UK and will be home to 6,000 staff once it completes later this year.
Developer and investor Osborne+Co is working with Santander to deliver the project, which also involves consolidating the bank’s workforce out of several ageing assets into the new campus.
It’s a strategy many other large occupiers have followed, accelerated by Covid-19. Companies have found themselves needing to balance providing a first-class working environment and the flexible working patterns that have become the norm since the onset of the pandemic.
It seems strange, then, that the project’s genesis was a sketch on the back of a napkin.
“Nick [Roberts, property director at Santander] and I were bored waiting around Glasgow airport one evening, so instead of having a pint, we had a coffee and doodled this building together on a napkin. And that concept is, broadly, what you see here now.”
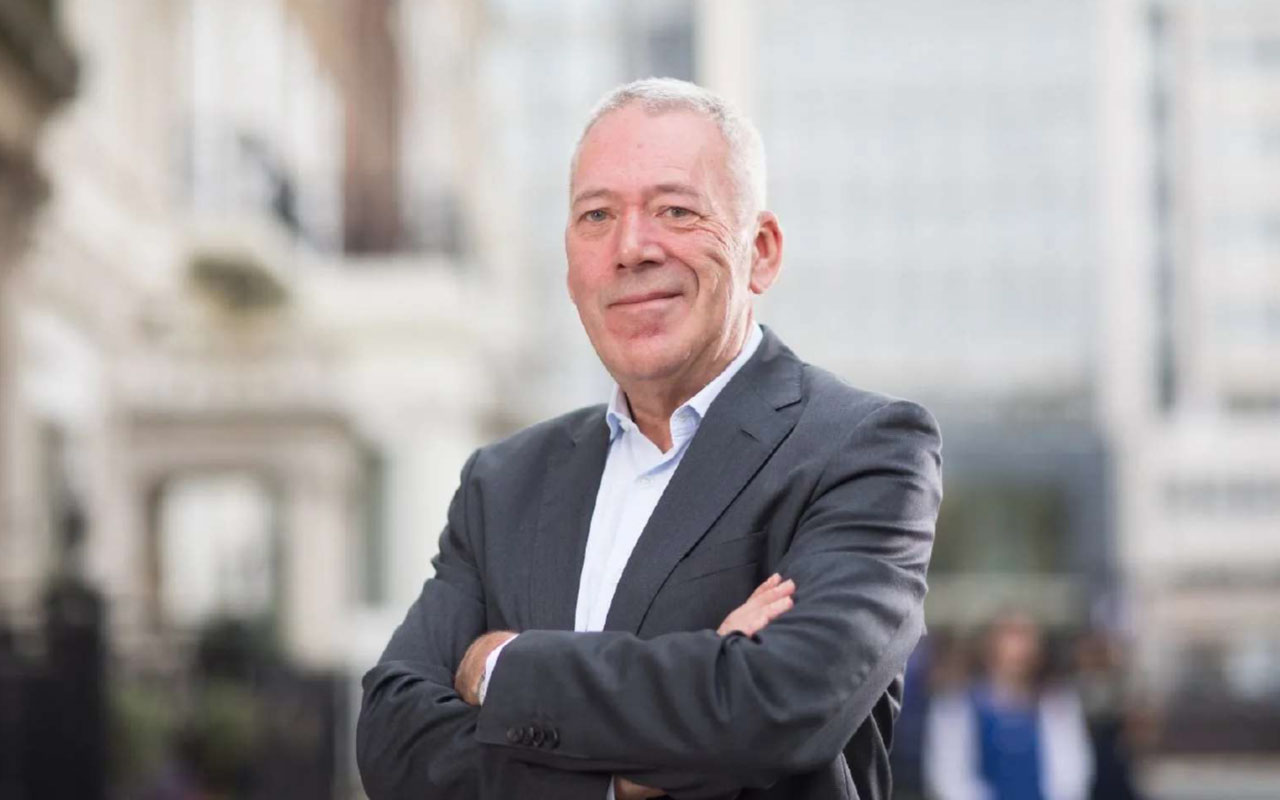
The approach brought Osborne+Co and Santander together to work collaboratively from the start on the design and implementation of the office. As Roberts says: “We both felt the real estate market didn’t work for big corporates in many ways.
“My belief remains that building buildings is far more expensive than it needs to be, and by cutting out or thinning down several aspects of the process, then you can deliver projects like this both more efficiently and for much better value.”
“We were bored waiting in Glasgow airport one evening, so we had a coffee and doodled this building together on a napkin. That concept is, broadly, what you see here”
Jim Osborne, Osborne+Co
Unity Place is comprised of four interlinked buildings but also includes atriums, green space, a rooftop running track and other amenities in an attempt to make it an exemplary corporate office.
As part of the project, Santander will also work with Osborne+Co on the redevelopment of the existing Santander House, just behind Unity Place, into offices, again as a way for the bank to maximise the potential of its current estate.
Improving the quality and the efficiency of the bank’s estate will continue as the UI< emerges from the Covid-19 pandemic and is likely to take in some of Santander’s other sites around the country, including Bootle near Liverpool and Manchester.
React News ran through the building’s design with Nick Roberts to learn how Santander, one of the UK’s largest banks, is bringing forward what it feels could be a blueprint for other corporate offices around the country.
How has the pandemic’s impact on working patterns influenced your thinking?
One of the key findings from the pandemic is: do people need to be in a formalised workplace? We had to start again regarding how we would use the offices without changing operating models between home working and the post pandemic workplace.
Think about the real estate you have – there has to be some added value and reason beyond just being able to collaborate face-to-face; it has to be a destination.
A traditional fit-out would have been, pre-pandemic, banks of desks for individual teams to all sit together, but things have changed during the pandemic.
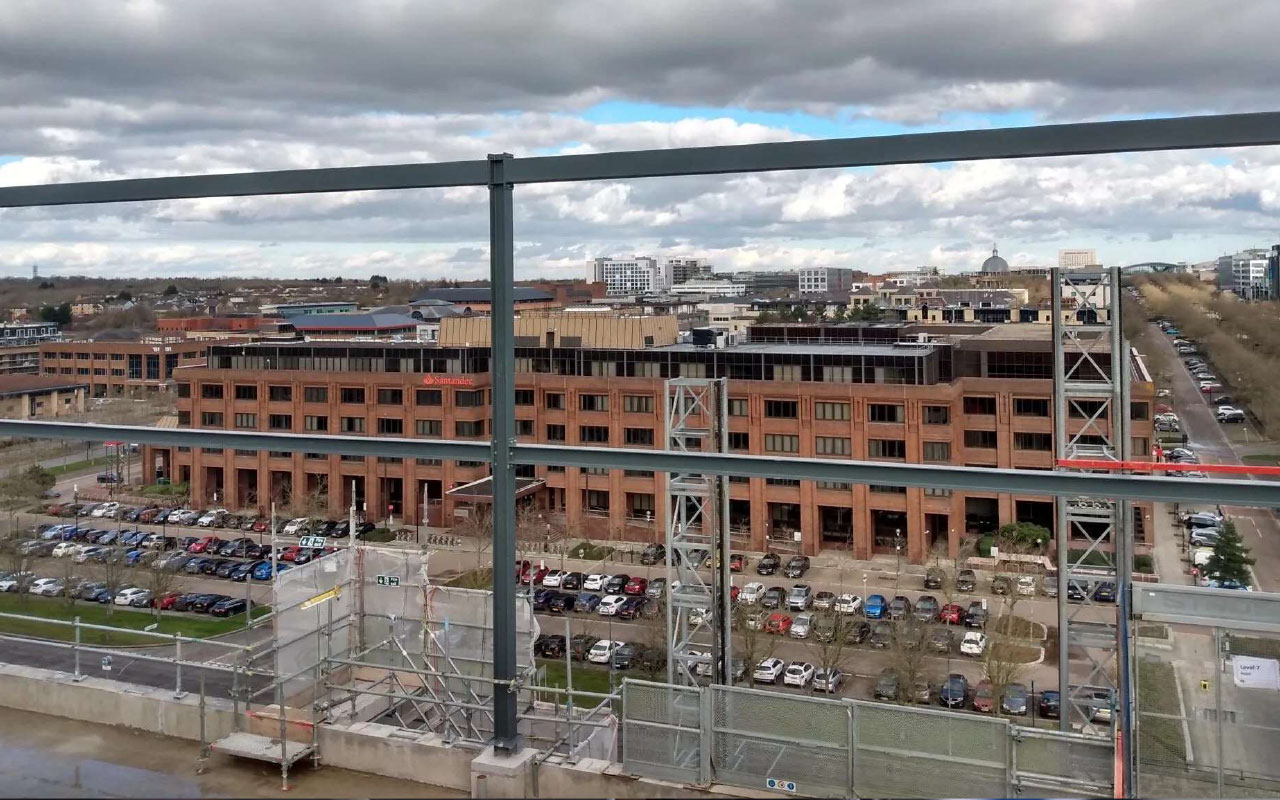
That’s why we’ve designed the building focused on collaboration but in a flexible way. It has a system of “work tables” rather than individual desks where teams can all come together and collaborate face to face. That’s key as we know now that plenty of tasks are better suited to, or can be done better, at home.
We don’t operate in silos and have multidisciplinary product teams, including various functions, so providing space deliberately designed to help teams come together was essential for us. The building uses the idea of “neighbourhoods” where different groups can work together collaboratively on projects.
“Providing space deliberately designed to help teams come together was important for us. The building uses the idea of “neighbourhoods” where different teams can all work together laboratively”
Nick Roberts, Santander
What about the impact on the building’s design and how staff have responded to the return to the office?
Because of what we do and having some critical exemptions, we have had some staff working in all of our buildings throughout the various lockdowns of the last two years.
But the pandemic has forced a lot of cultural change that we’ve been pushing for years to get the business more agile.
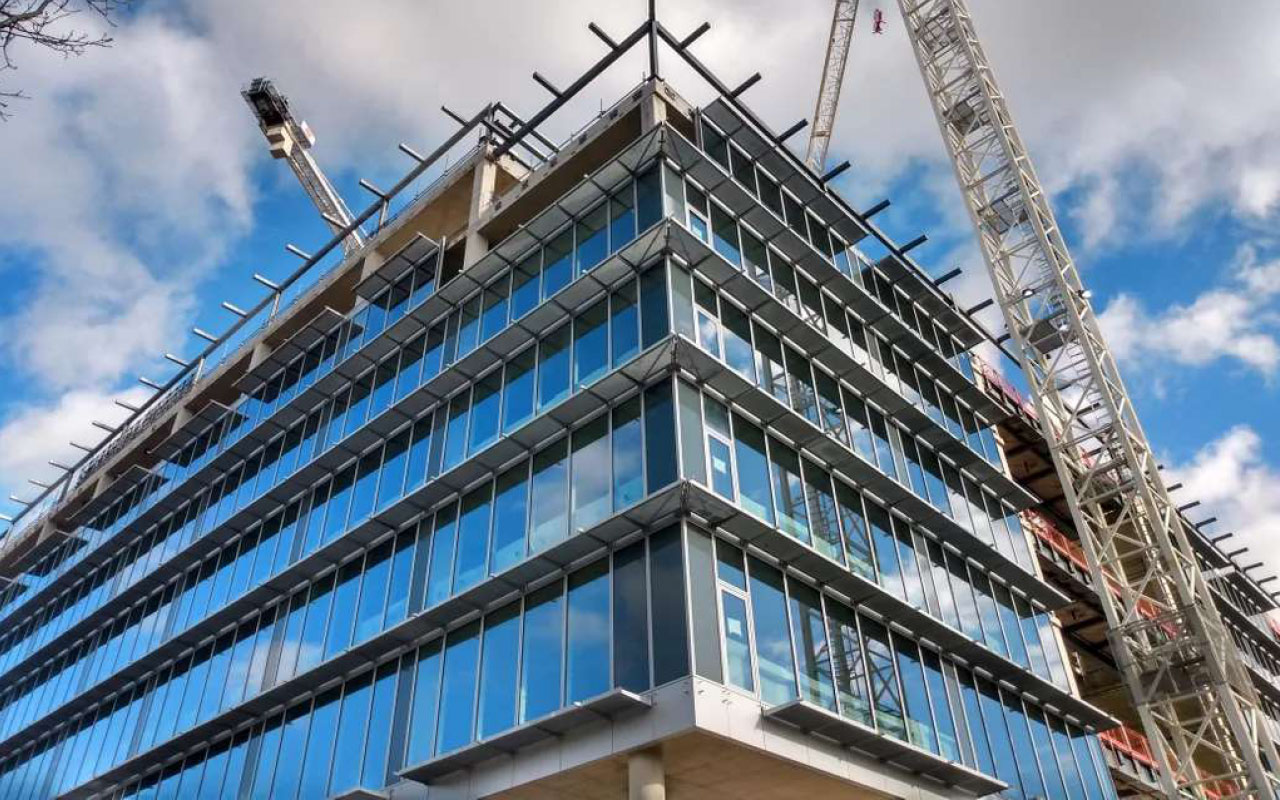
Competition for talent is still there, perhaps more so than, and where you work is right up there with other factors like salary. If you’re competing for talent in tech, having the flexibility in your operating model for different ways of working while also having great workplaces that you can be proud of is vital.
In terms of the design, we were lucky as we had already designed WELL principles into the building, so it was highly flexible and well designed in terms of wellbeing for staff. But there are certain things we have designed in — improvements to the M&E and attempting to make the majority of the building “touch free”.
How does the new HQ fit into Milton Keynes as a place?
We wanted other businesses, particularly small businesses, to participate as part of what we were doing. The site was a natural cut-through, and it was a car park for people getting from the centre of town to the station; we were keen on keeping some public permeability of the space.
We introduced a dual entrance and a central ‘street’ through the building and have included a market hall-type food concept that will be open to the public, using a more street food-based provider instead of a typical corporate contract caterer.
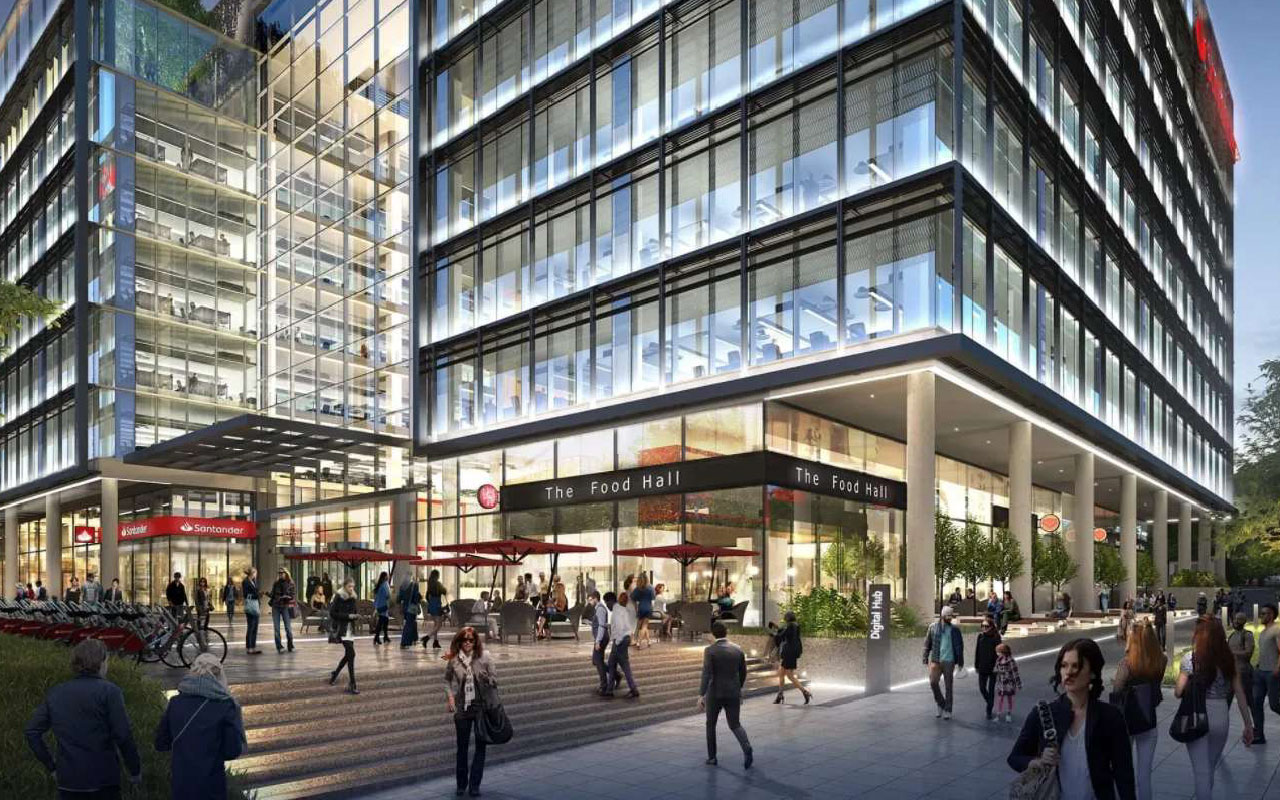
There’s also an auditorium on the ground floor, flanked by the mezzanine level, so we’re self-sufficient in terms of events we want to run. Still, we’re not going to use it all the time, which brings opportunities for the community and others, such as corporates, to use that space. Underneath, there’s also a dedicated community space for the various interests and
charities in Milton Keynes to make their own.
We also have space for the nucleus of a co-working operation on the second floor, which will allow local start-ups to take a desk and participate in what we’re doing here. It’s not trying to compete with the likes of WeWork, but there are many start-ups in Milton Keynes, and we want to be able to provide a stepping stone for them.
Any further questions?
If you have any further questions about this article, feel free to contact us.
Get in touch