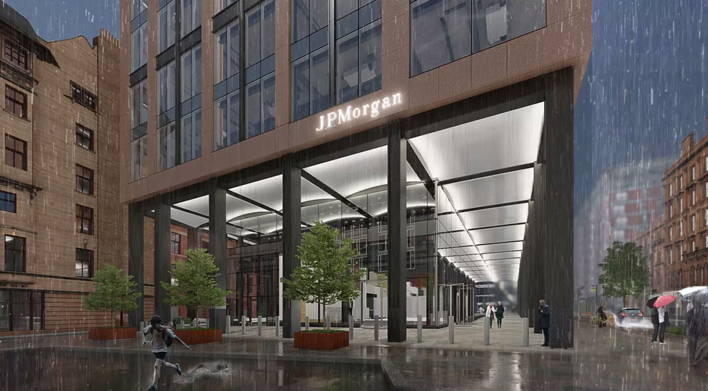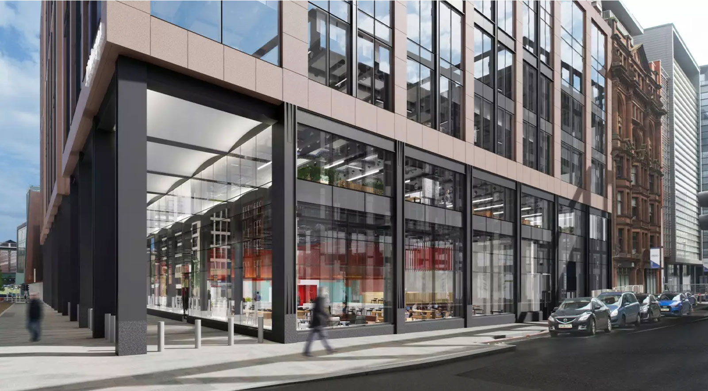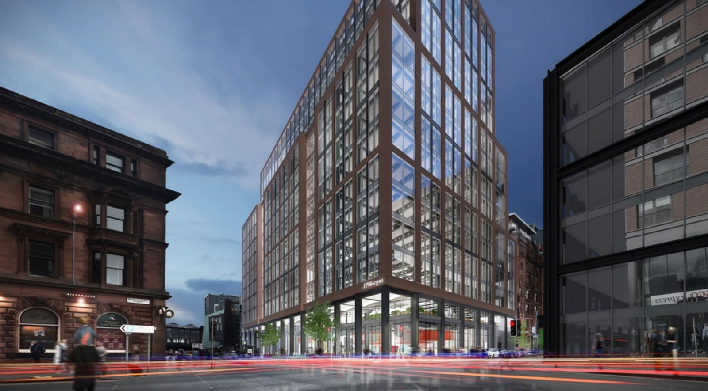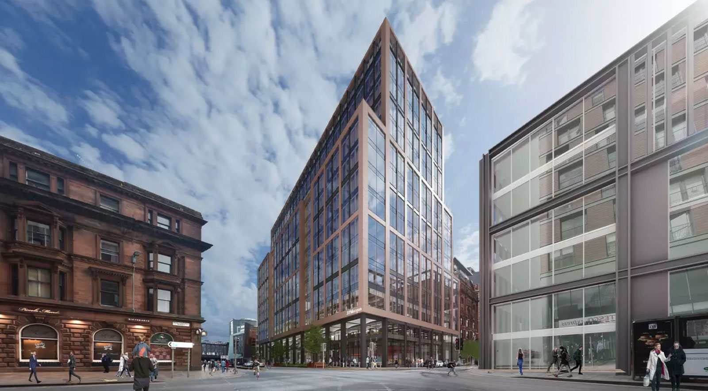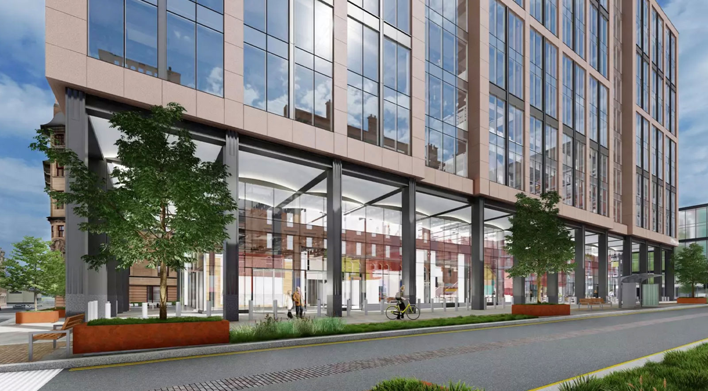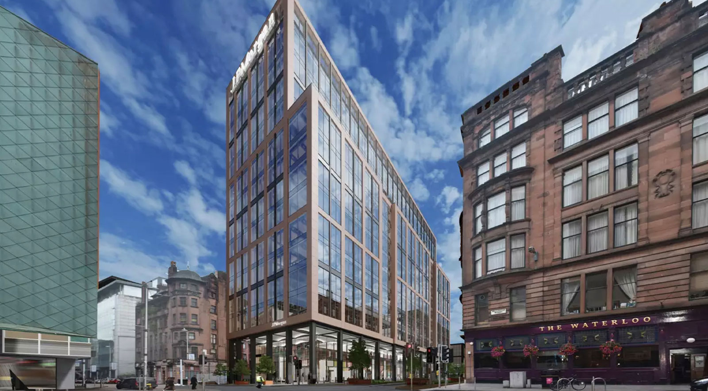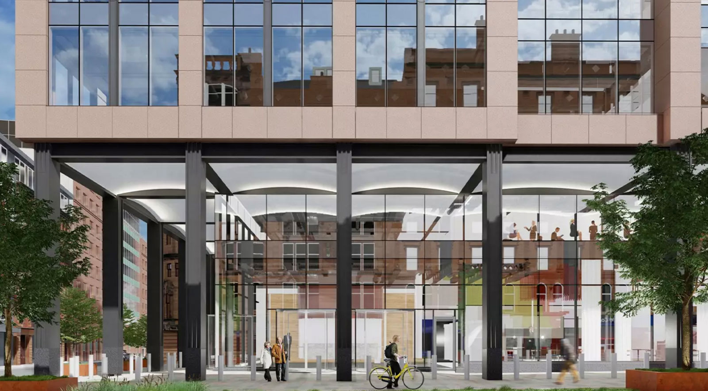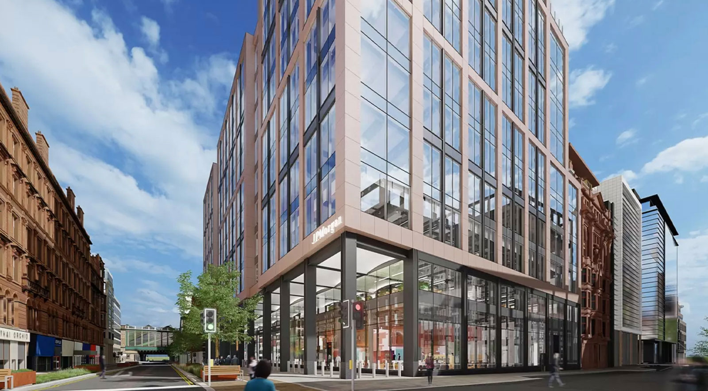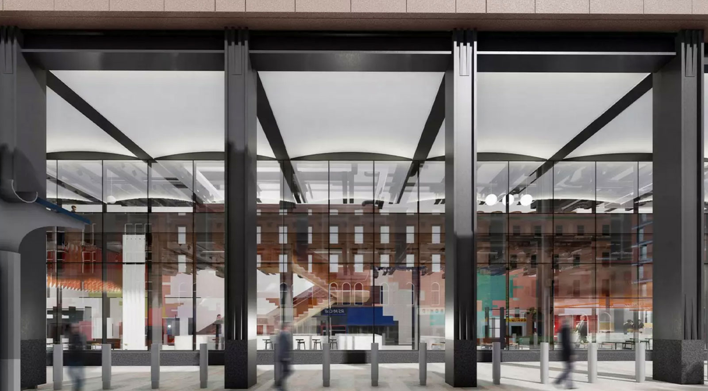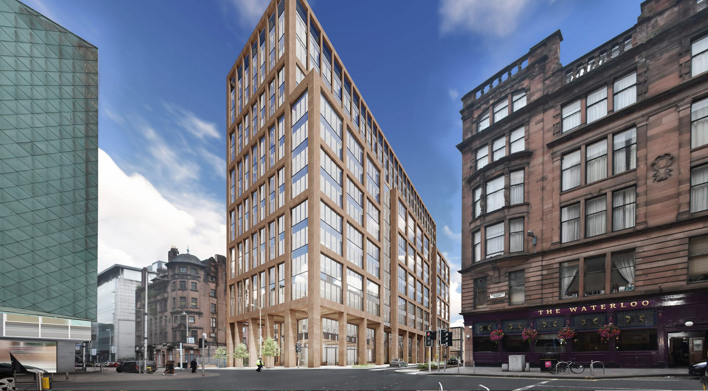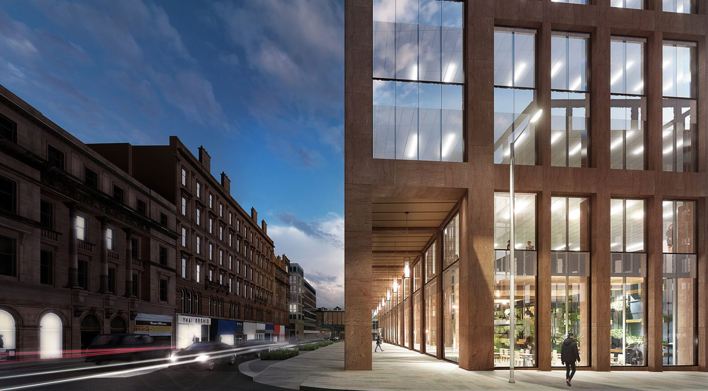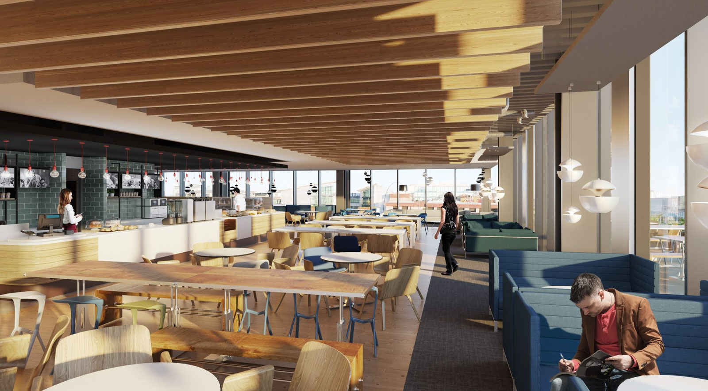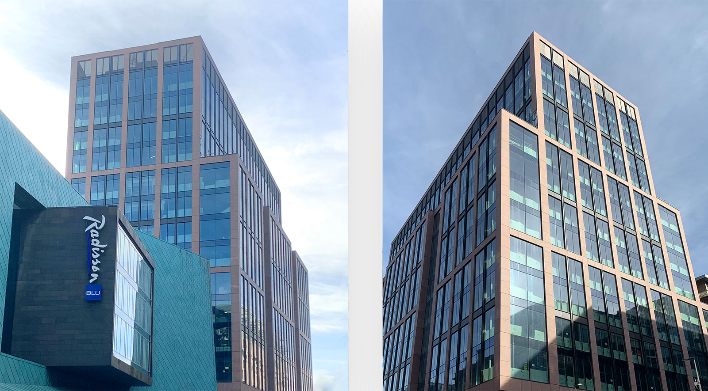Osborne+Co acquired the site with no planning and secured listed-building demolition consent. In collaboration with JPMC and the city, we designed and secured permission for the best possible building that optimises the outcome for the developer, occupier and the modern metropolis.
The building comprises over 270,000 sq ft of state-of-the-art flexible space with a priority on wellbeing. It will allow JPMC to consolidate all other existing areas in other buildings into one bespoke formation designed by JPMC for JPMC.
