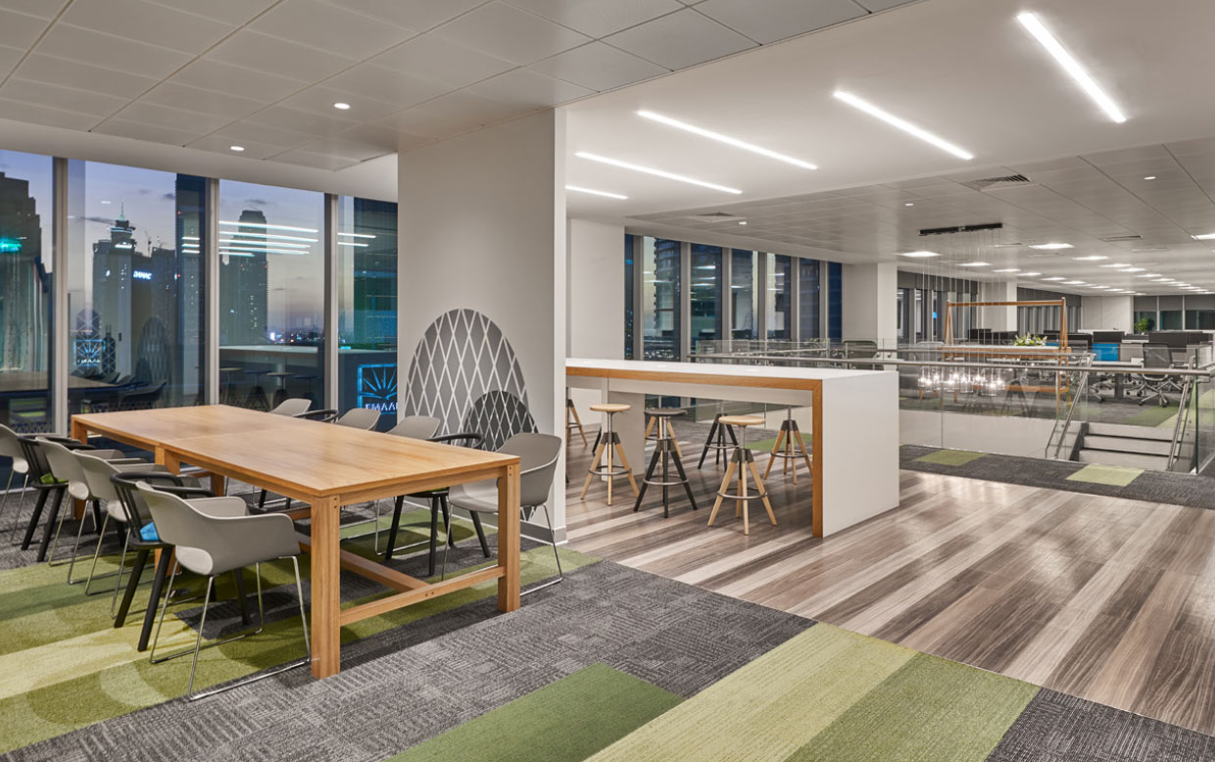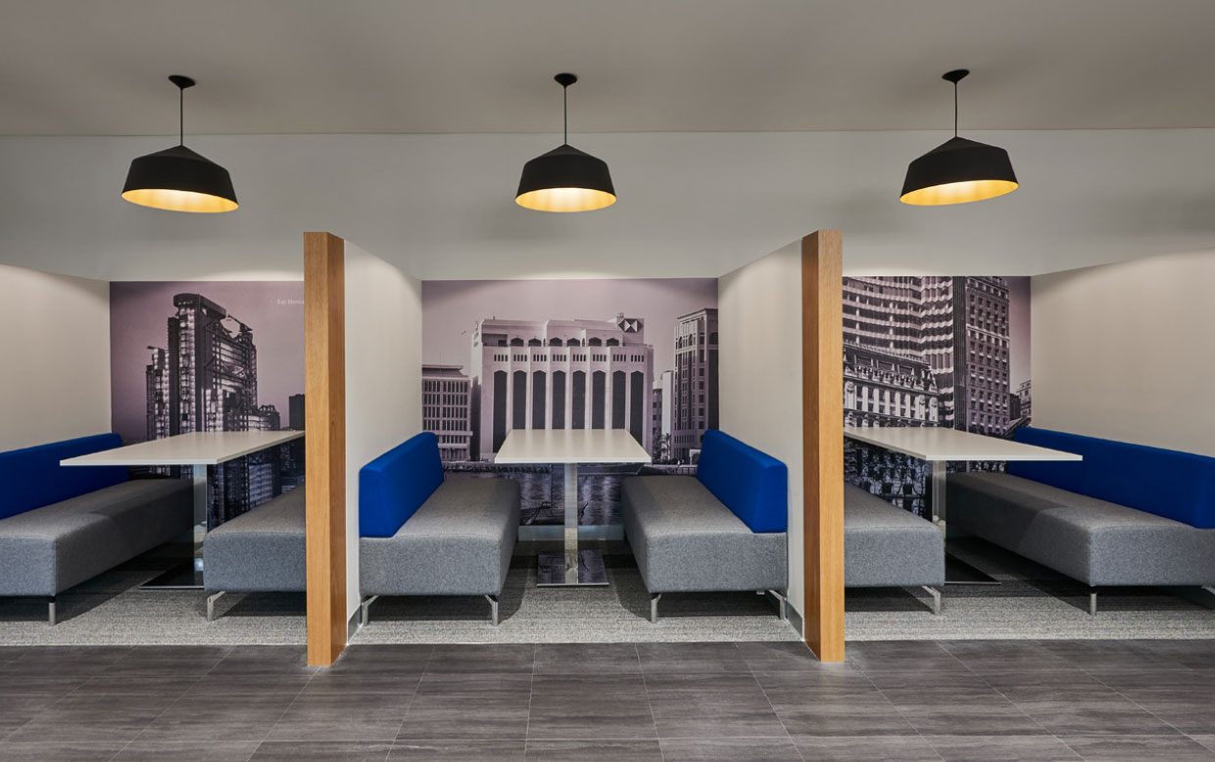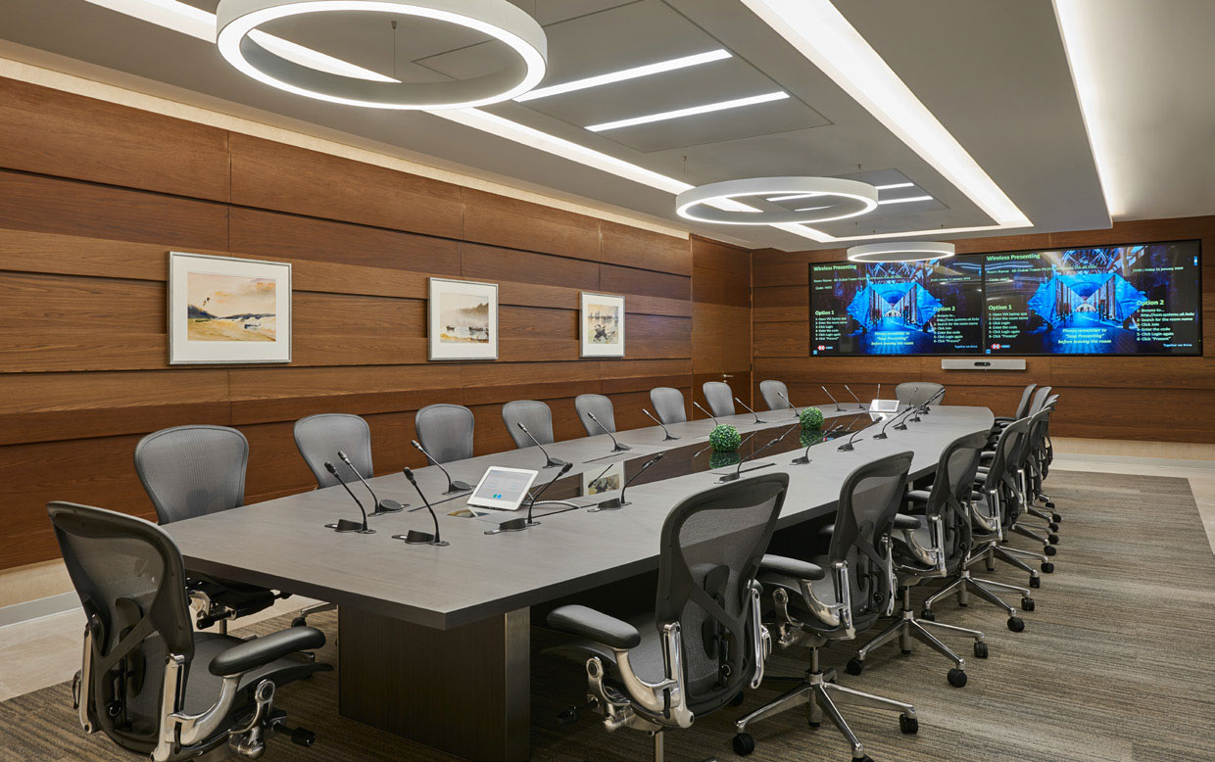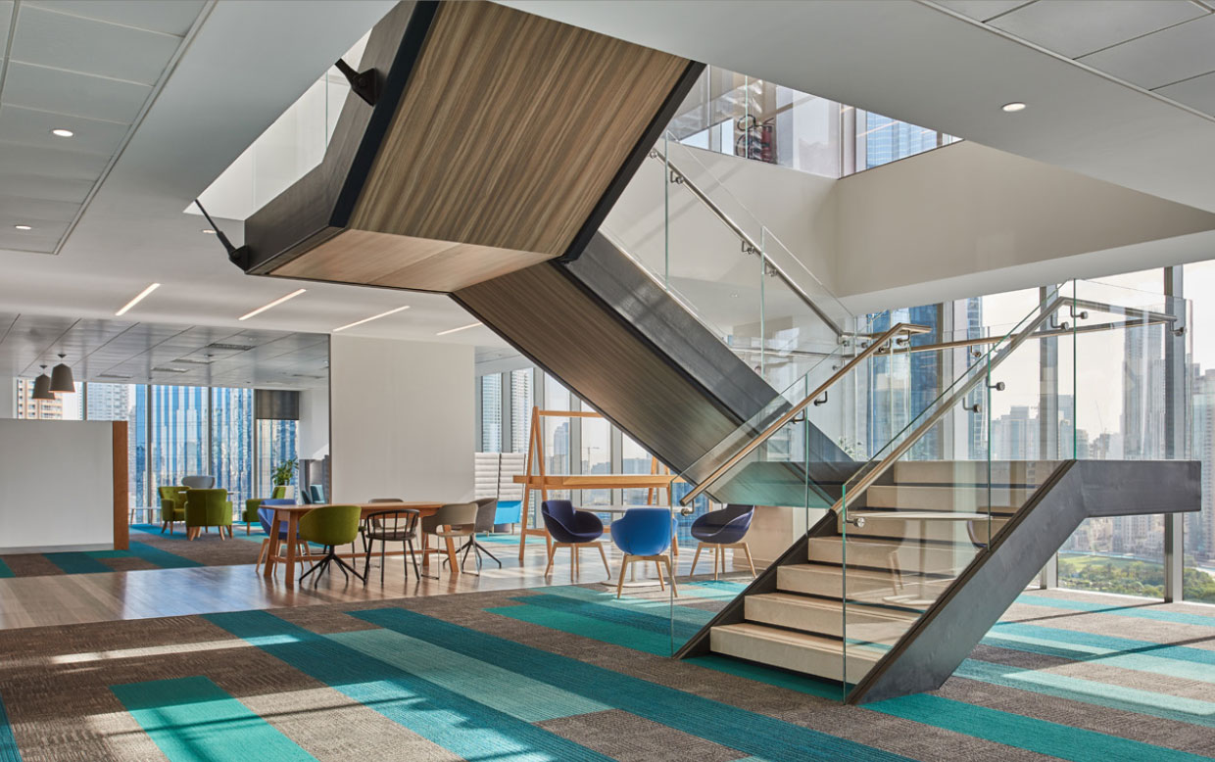HSBC acknowledged at the outset that GRDI were the only developer in Dubai with a track record of successfully delivering a build-to-suit development for a major financial institution.
Following a four-month, highly collaborative and intensive programme, we defined the building specifications, primarily utilising the HSBC Global Property Standards and specifying the building to be delivered fully fitted.
In late 2015 GRDI entered into a Sale and Purchase Agreement with HSBC, and following extensive discussions with Emaar, the last prime site in Emaar Square was secured next door to the Standard Chartered Bank Building.
The Sale and Purchase Agreement encompasses GRDI delivering to all of HSBC’s Global Workplace and Engineering Standards. The delivery output happened without exception, and we exceeded these standards in many areas.
The Agreement predicated HSBC retaining full participation and final right of approval over all of the design and specifications with zero capital spend or contribution, except for active equipment and artwork.



